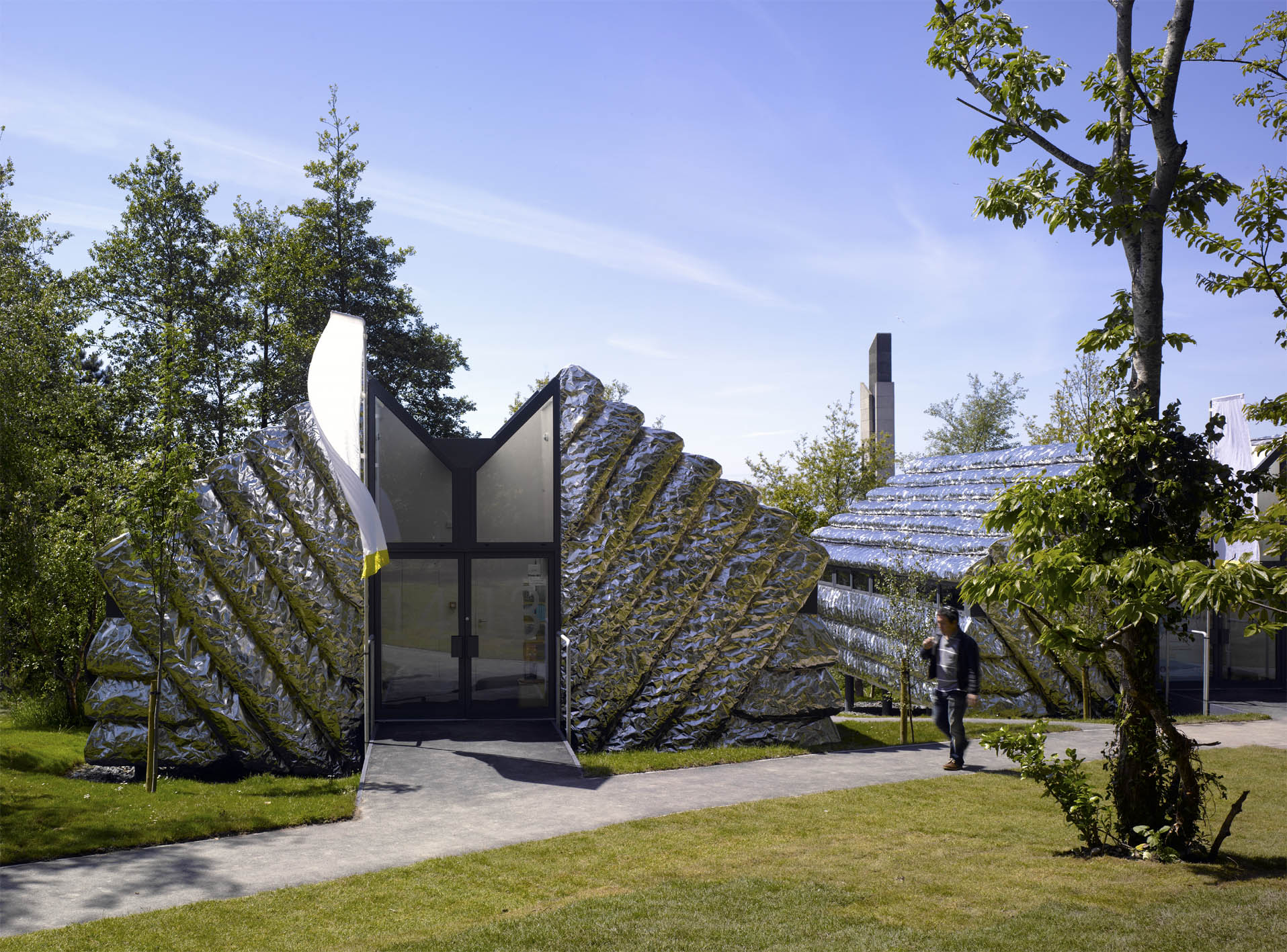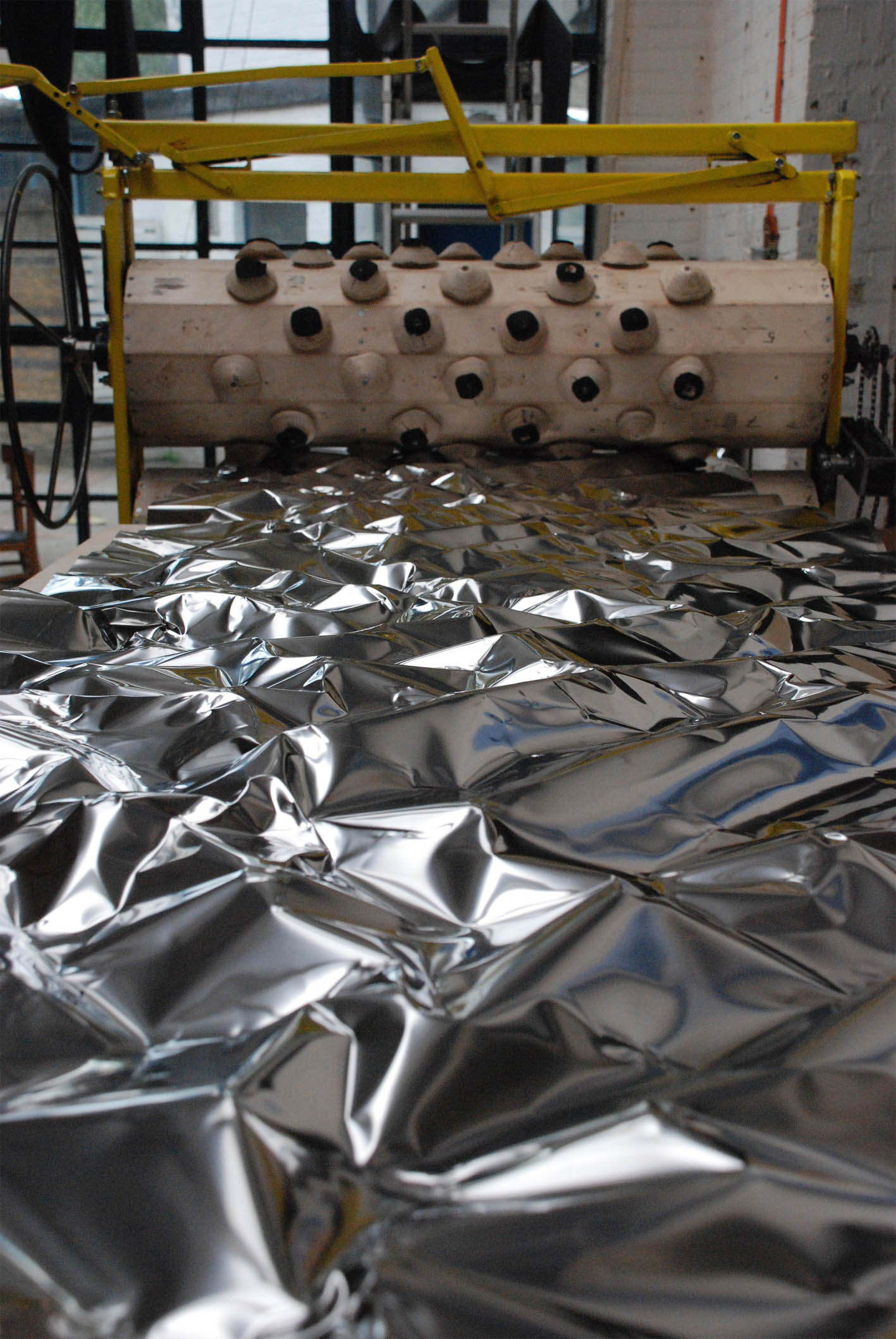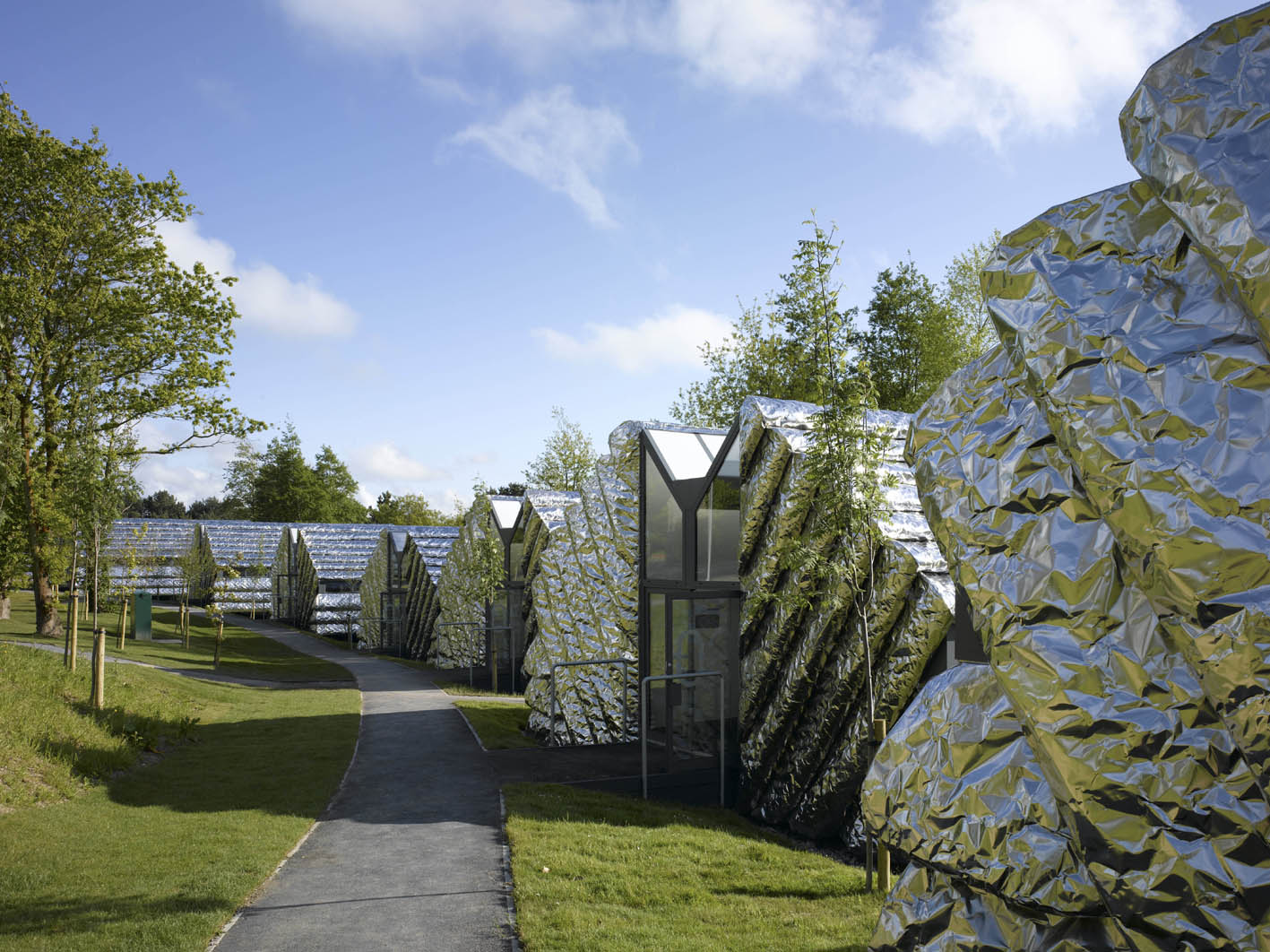Planning and Design Process
Reluctant to dilute the wooded character of the site by superimposing a single campus-style block, the studio chose instead to set eight smaller buildings among the trees. These consist of simple timber frame sheds, split down their centre and pulled apart to provide light and ventilation and a shared entrance area.
The studio developed a special cladding system for the buildings. As stainless steel is everlasting but expensive, the studio sourced material the thickness of a coke can. This makes it affordable, but it dents easily, providing neither rigidity nor insulation. These problems are overcome by crinkling it in a controlled manner before spraying a CFC-free insulation foam on the back of the crinkled surface. The panelling is affordable, rigid and well insulated; it accommodates details like eaves and windowsills and has a non-uniformity, which reflects the forest’s leaves and pieces of sky in its facets.
Sustainability OutcomesCommunityThe architects worked closely with both the university and the local artistic community to ensure that the design fully met the brief, therefore retaining that community in the area.
Local materials
In terms of construction, the sustainability response has been to use local timber and lightweight construction with high insulation in addition to providing natural light and ventilation.
Quotes
"We are delighted with the studios and Heatherwick’s design. The concept really has captured the imagination of arts organisations and artists in the area – we have formed a creative community here which will work closely with, and will add to the strength of, the growing creative cluster in Aberystwyth".
Alan Hewson, Director of Aberystwyth Arts Centre
Related links
Heatherwick Studio








