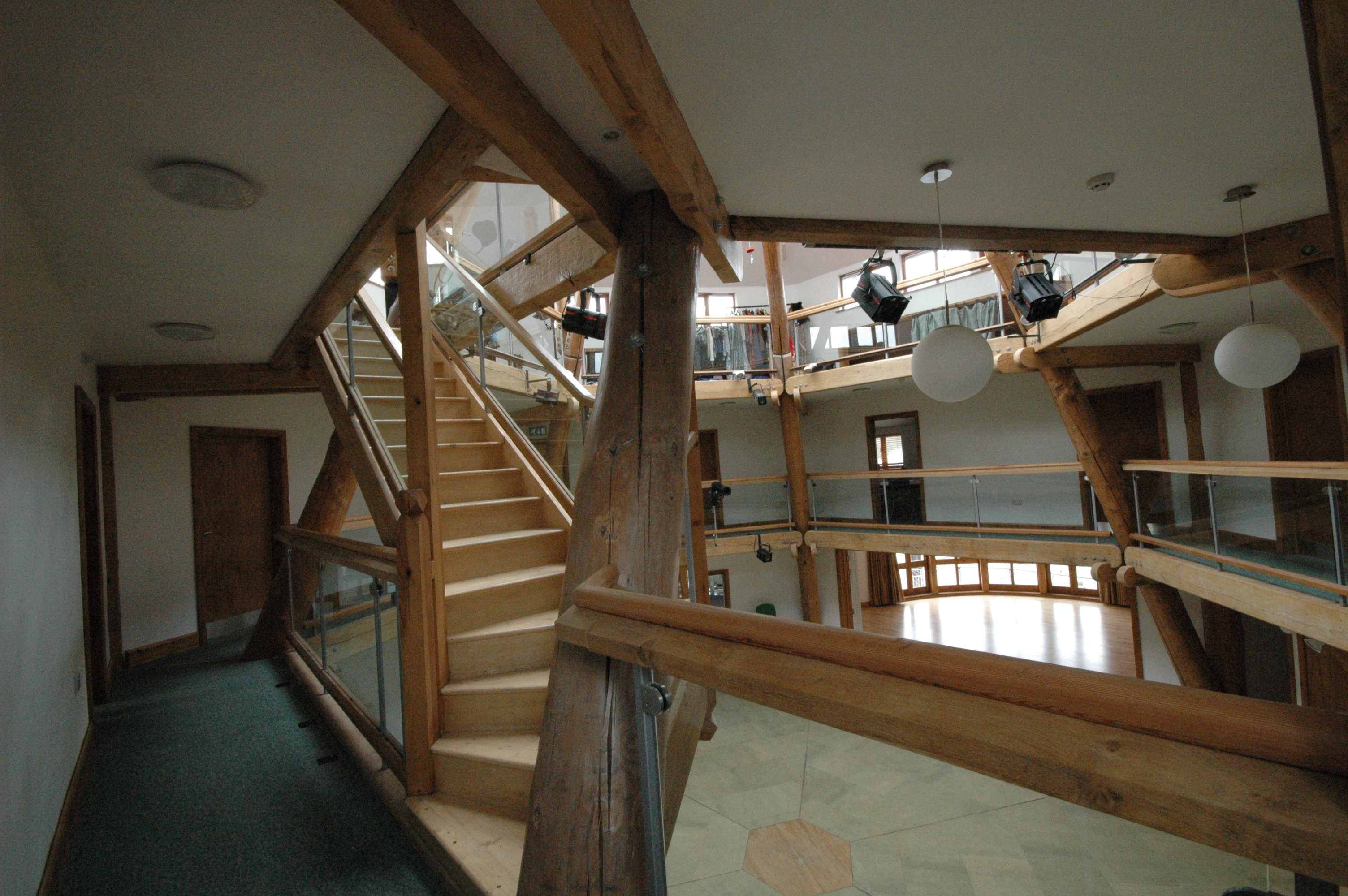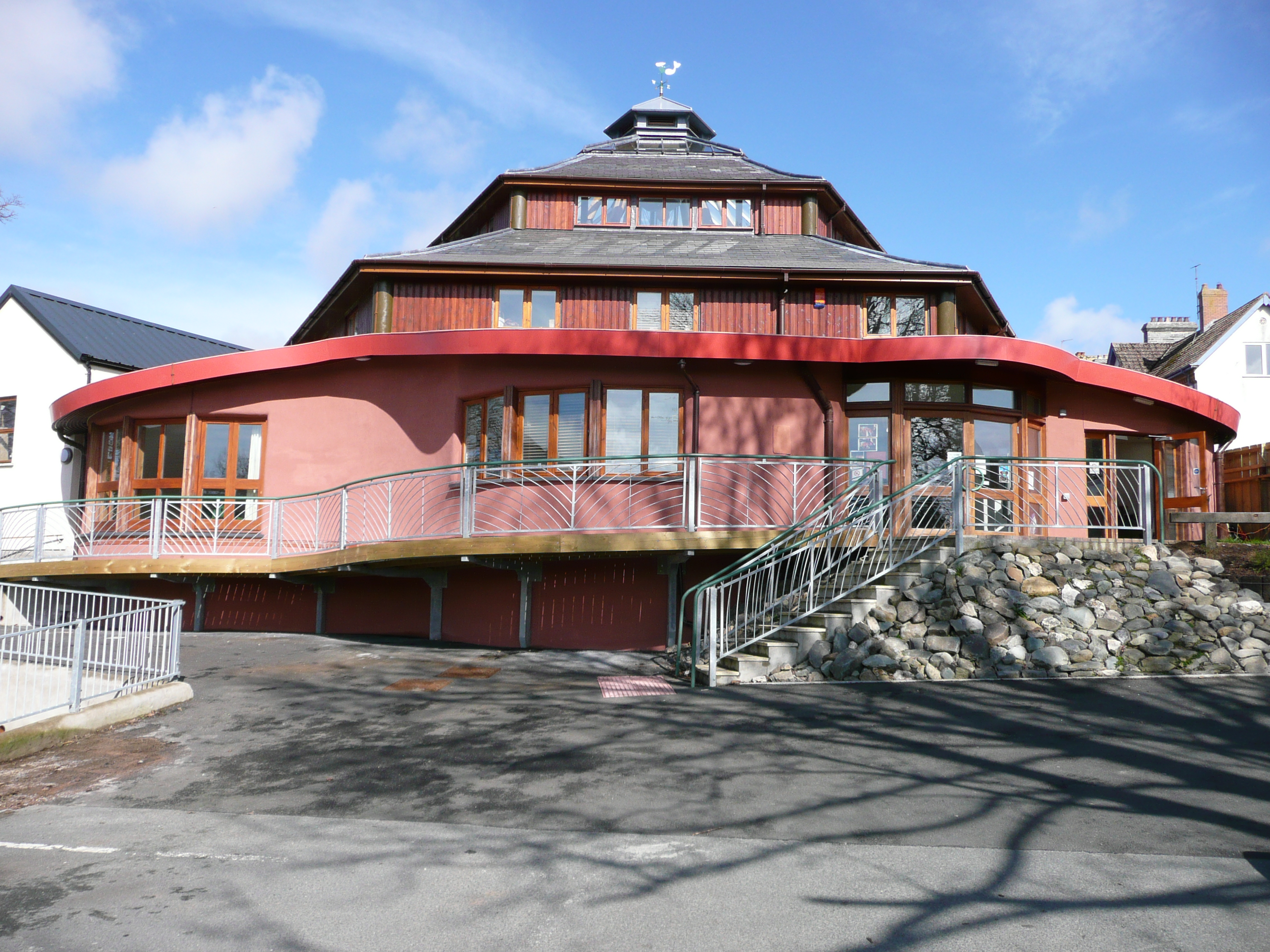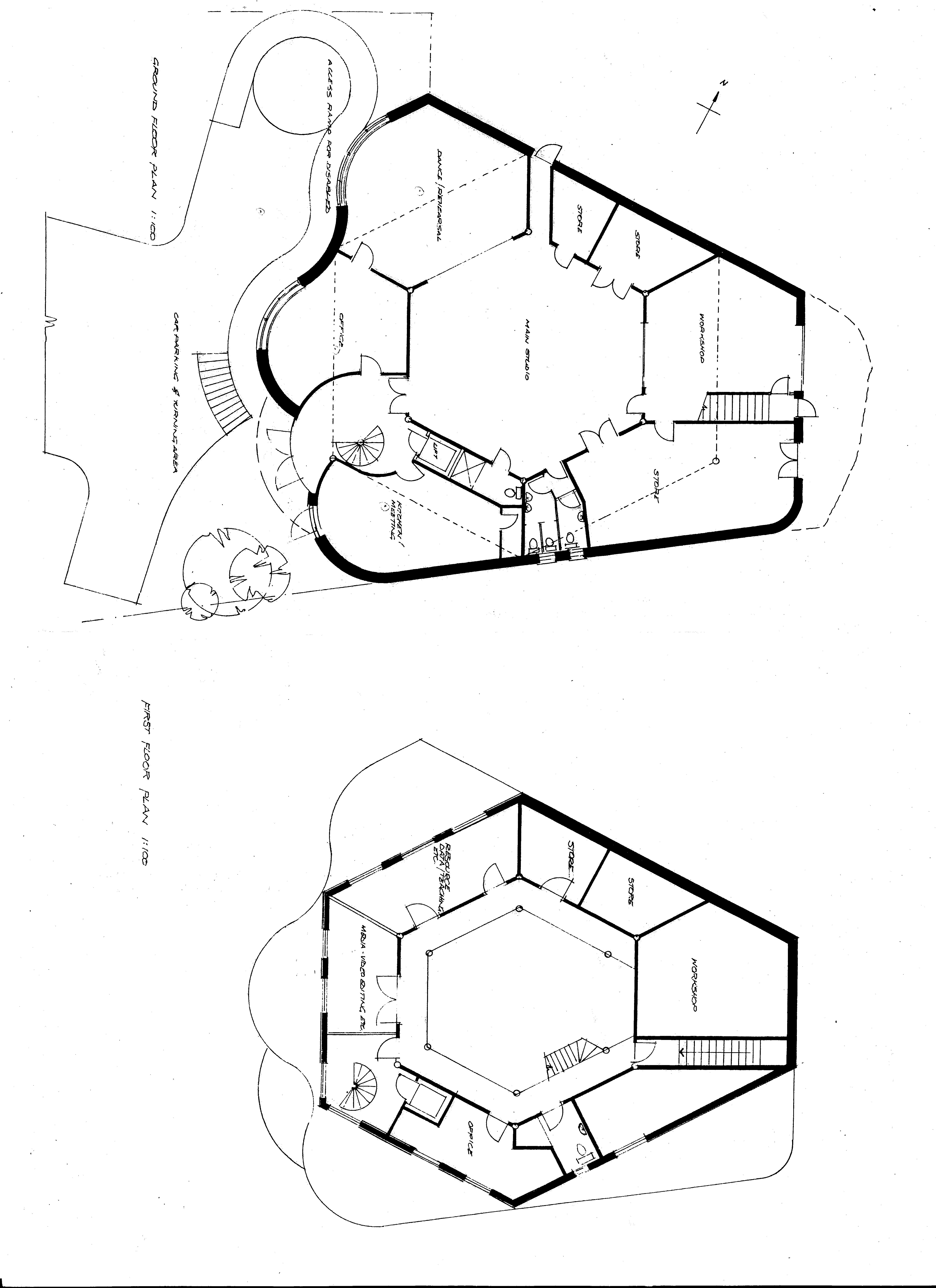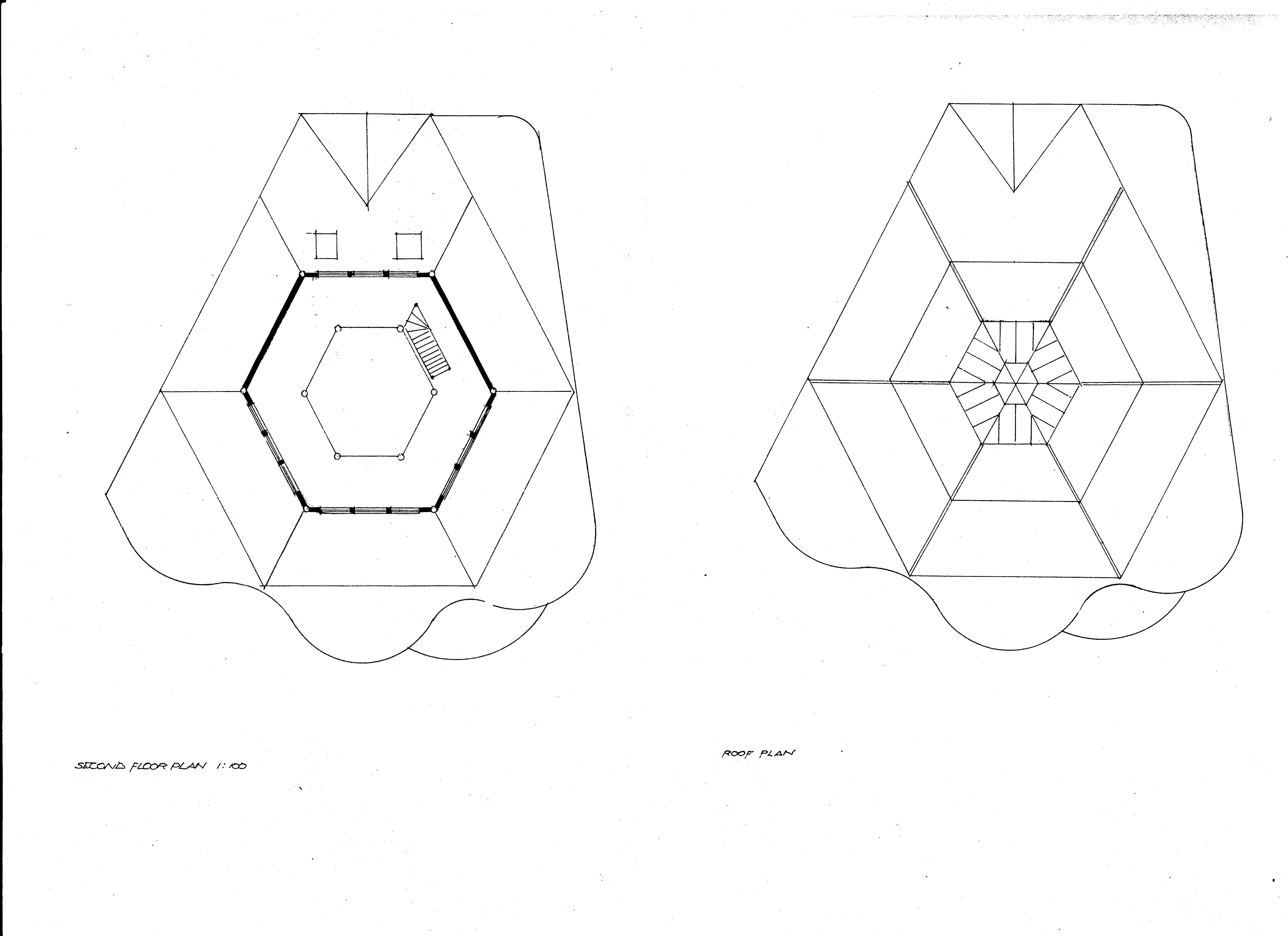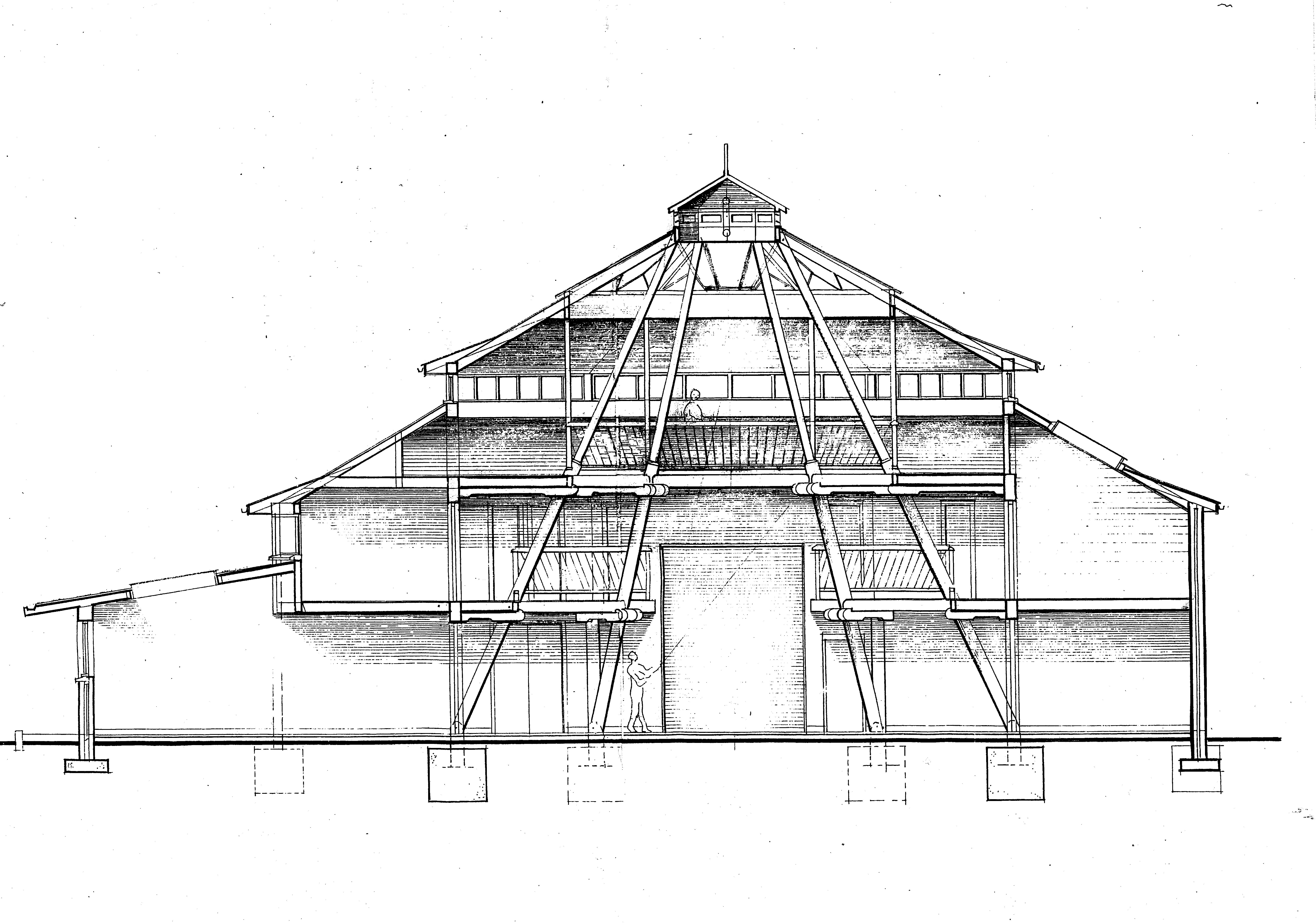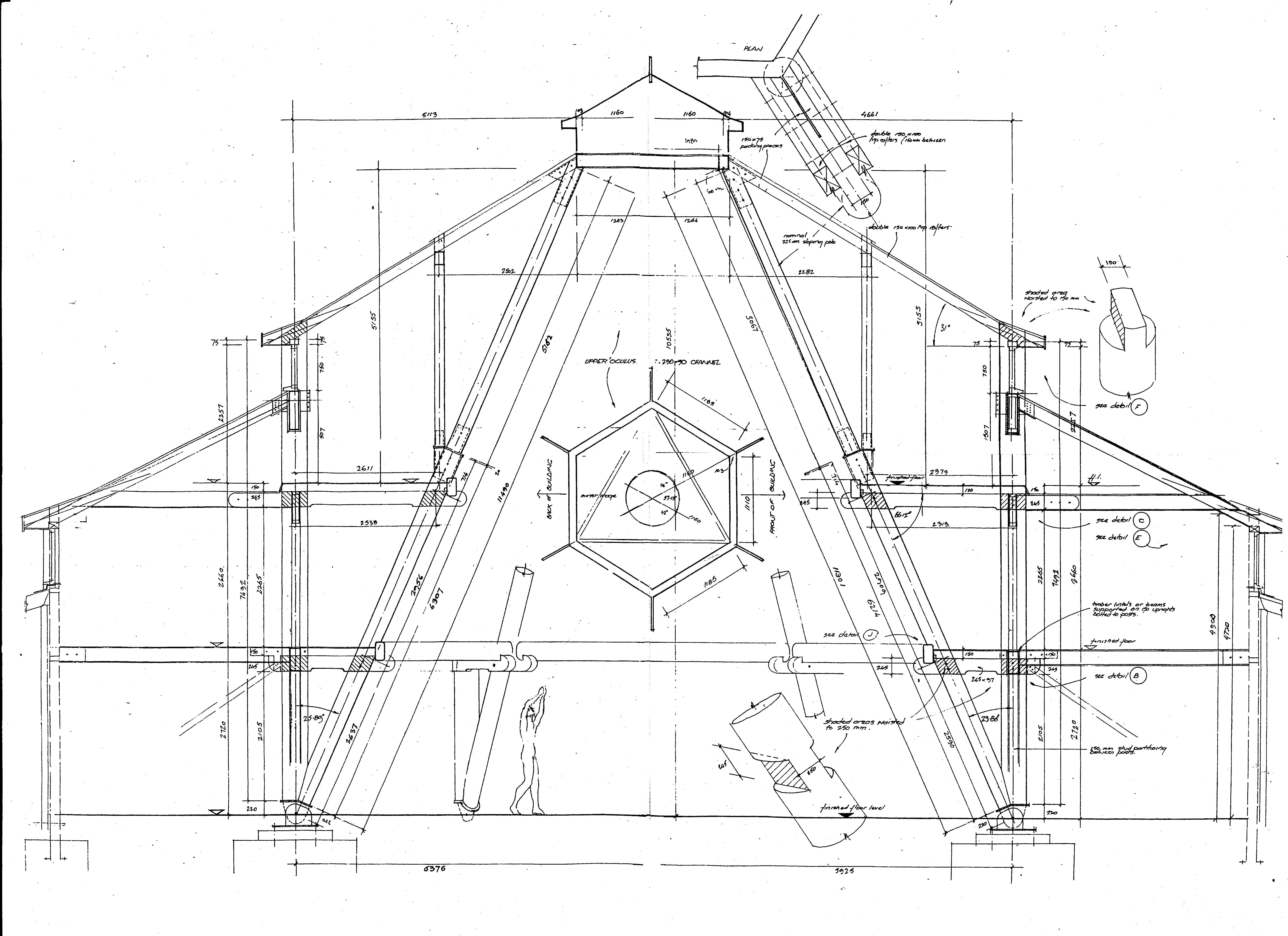The Small World Theatre
The Small World Theatre is an Arts and Culture for Development organisation involved in using theatre related activities to help individuals and communities to take charge of their own development. The Small World Centre was built to house these activities. The building is immediately adjacent to Theatr Mwldan in an area of the town that consists mainly of three-storey shop and office buildings, with residential accommodation on the upper floors. The Small World Centre is only slightly higher than its neighbours and uses the vocabulary of local tradition, such as slate covered roofs and colour-washed rendered walls. The front of the building is approached via an upward sloping entrance lane from Bath House Road. Access to the rear of the building is via a narrow back lane. The site was previously the large garden to a house belonging to the owner of the Cardigan Brick Works and therefore much Cardigan Brick remained on site.- Planning and Design
-
Planning and Design Process
Concept
Early in the design process it was decided that the architecture of the building should reflect the enthusiastic, creative, hands-on nature of the Small World Theatre. The physical shape and size of the building has developed simply and directly from the nature and extent of its function. Early design ideas drew heavily from the shape of a circus ‘Big Top’, which is still apparent. The building was conceived as a multi-purpose hall rising to 11m, with high levels of natural light and ventilation, permitting a retractable curtain drop, creating an indoor circular ‘mini marquee’ room within the large space, and with the ability for blackout at any time of day.
Space
The building accommodates a variety of different uses: a studio space, a rehearsal area, activity rooms, meeting rooms, a general workshop, storage space, offices, a resource library, a green room, a meeting room with a kitchen, and an exhibition space. This is a significant achievement in a building which has a complete absence of ‘dead’ space such as corridors, or right angled corners. All of the available space of the site has been utilised and the ratio of useable to non-useable space is virtually 100%.
Flexibility
These spaces are adaptable for different user needs and are multi-functional and different groups are able to use different parts of the building without interfering with each other. The main area is surrounded by ancillary rooms of varying sizes. The high roller shutter door between the workshop and the main space can be used as a proscenium enabling the workshop to become a stage area and the main studio to be an auditorium.
Construction
The structural frame in its vertical plane consists of two rings of columns. The inner ring of 400mm Douglas Fir poles, form the vertical sides of six triangular trusses which transmit all roof and floor loadings to six points at ground level. The sloping inner members of these trusses (Douglas Fir) rise to 11m to a ring at the apex. Double sawn timber members form the hip beams of the upper roof. Double horizontal cross members form beams which project into the inner atrium and support the Oak edge beams to the galleries which encircle the inner studio space. As well as leaning together and being secured at their upper points, these triangular trusses are ‘tethered’ back to a row of outer slender steel columns, most of which are encased in the outer perimeter wall. The function of the outer columns, aside from stabilising the inner ring, is to support a circle of ply box beams at first floor level. The box beams support the outer ends of the first floor joists and also support the first floor timber wall and the roof above it. The box beams additionally support the inner edge of the lowest roof of very shallow pitch which covers the peripheral rooms on the ground floor.
Sustainability Outcomes
Heating and cooling
The building has a very high net-to-gross floor area ratio, reducing the need to maintain or to heat ‘dead’ spaces such as corridors or connecting lobbies. A space heating and cooling system uses an air source heat pump producing a ratio of up to 3.5 times heat output to power input.
Use of technology
Solar roof mounted panels assist water heating for domestic use. A rain water harvesting system recycles water to the building for toilet flush to WC’s with dual flush facility.
Recycled materials
A large percentage of the insulation is made of recycled materials such as newspaper, resulting in very low U values. Recycled slate was used for the roof; a decision made possible by the breakdown of the roof into small areas, reducing the need for precise matching of size and colour. It was also used in areas of flooring. Cardigan brick found on the demolition site was re-used.
Biodiversity
The building has a sedum roof covering to the lower areas which reduces flash flooding and encourages biodiversity in the townscape environment.
Local economy
The structural frame uses locally sourced timber rather than steel. All labour has come from the local community including additional labour from volunteers.
Related links
- Design and Construction Information
-
Client: Small World Centre Ltd
Architect: Hess Kincaid Architects. For further information on the design and delivery team, please contact the Architects.
Date of Completion: April 2009
Contract value: £900,000
Site Area: 500m2 , total floor area 687m2


