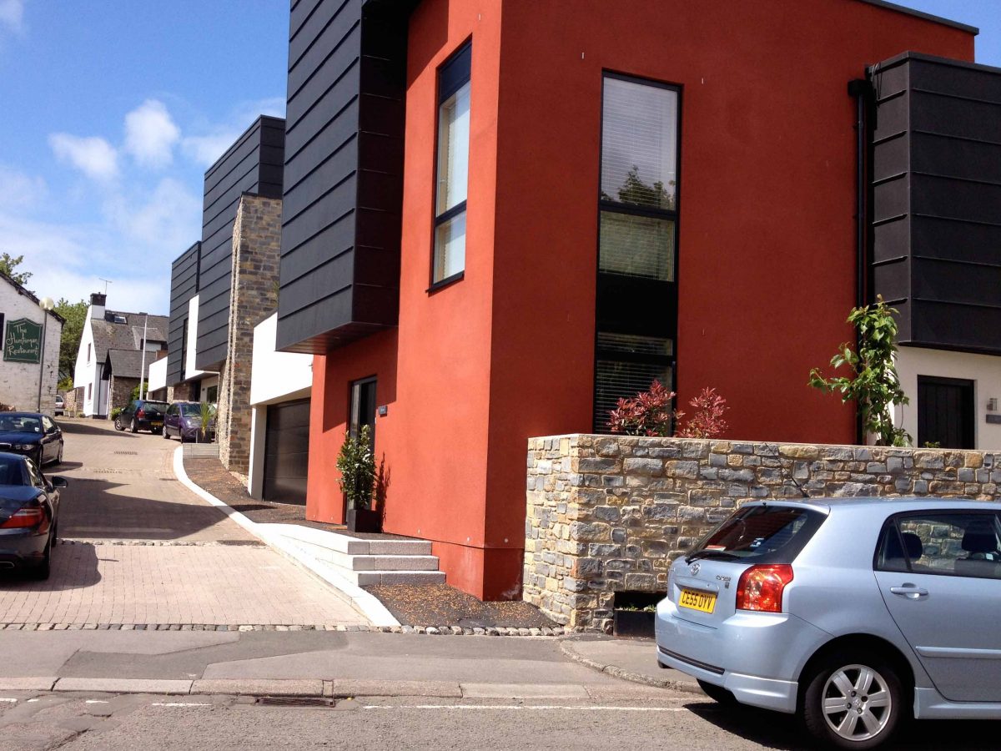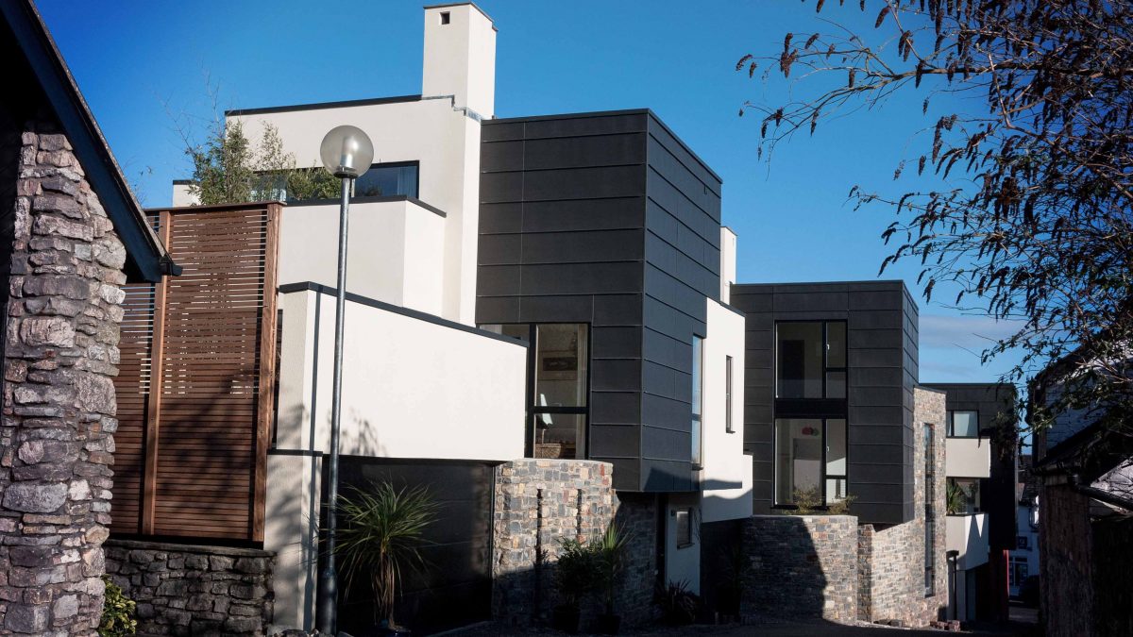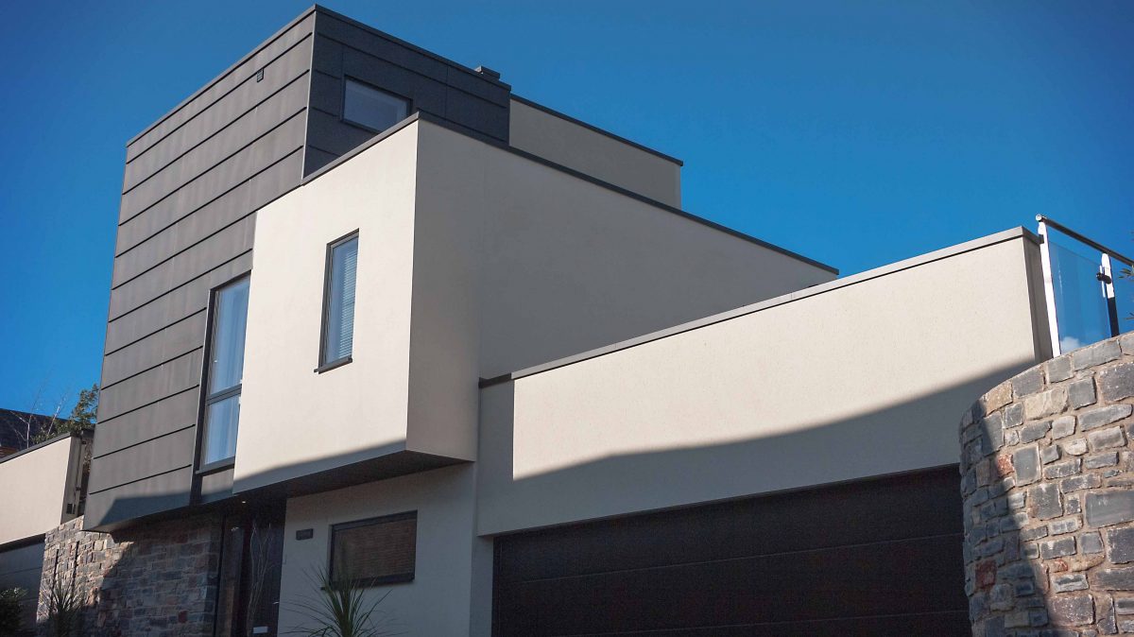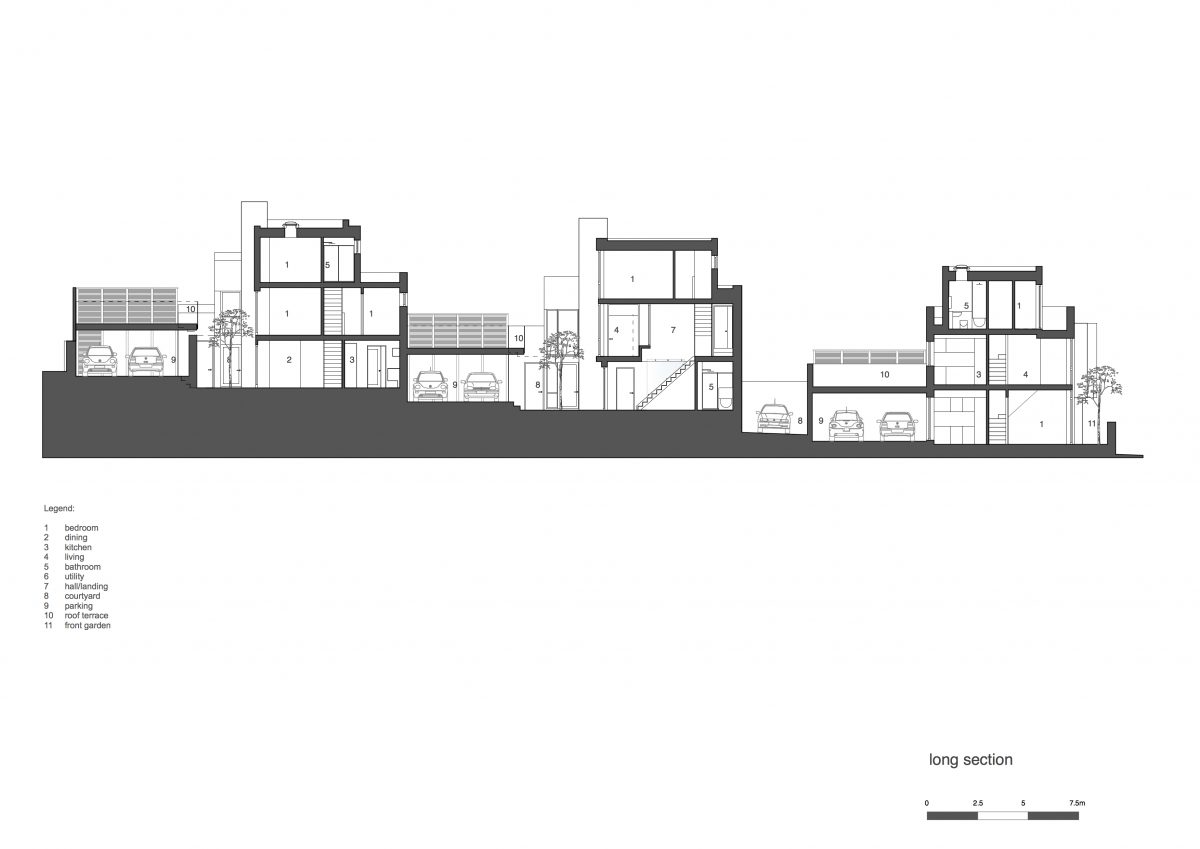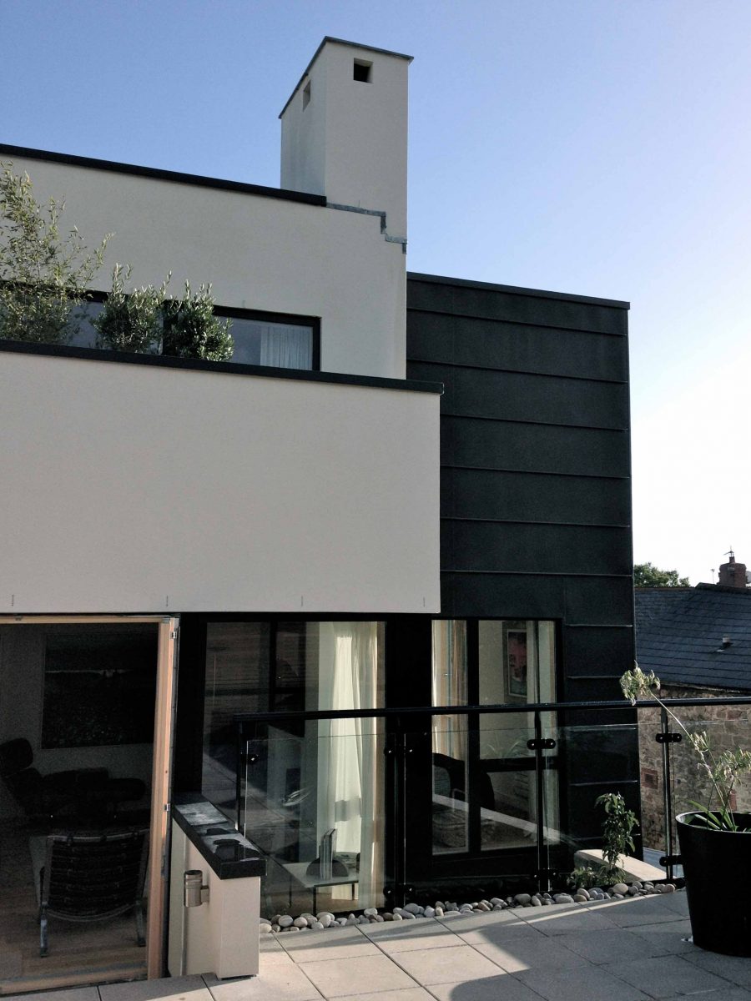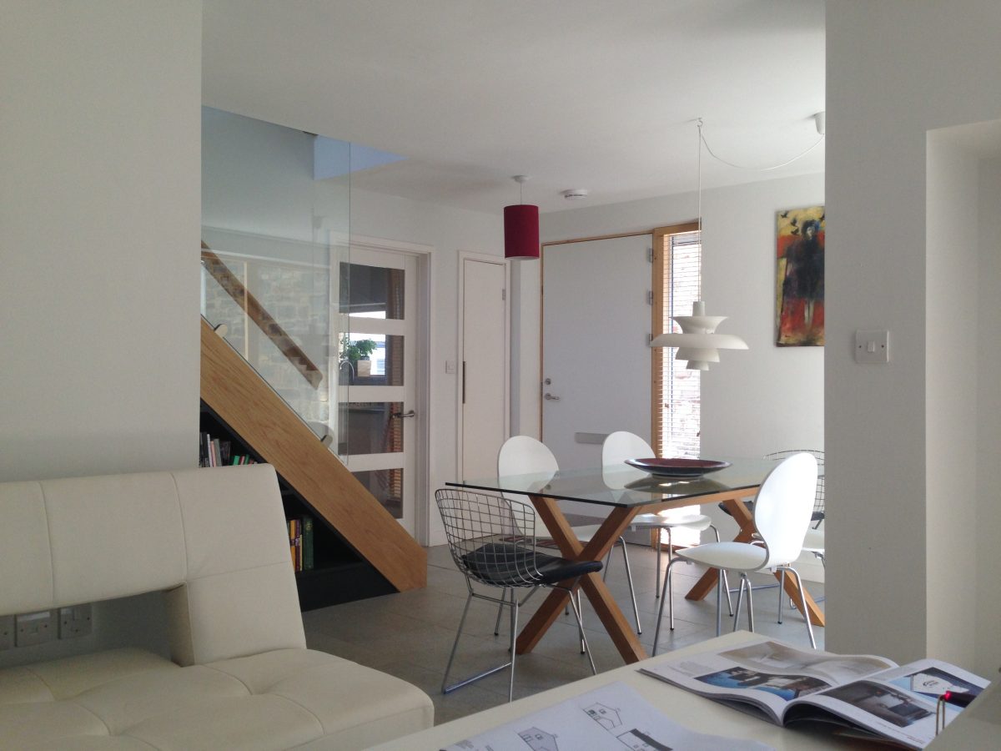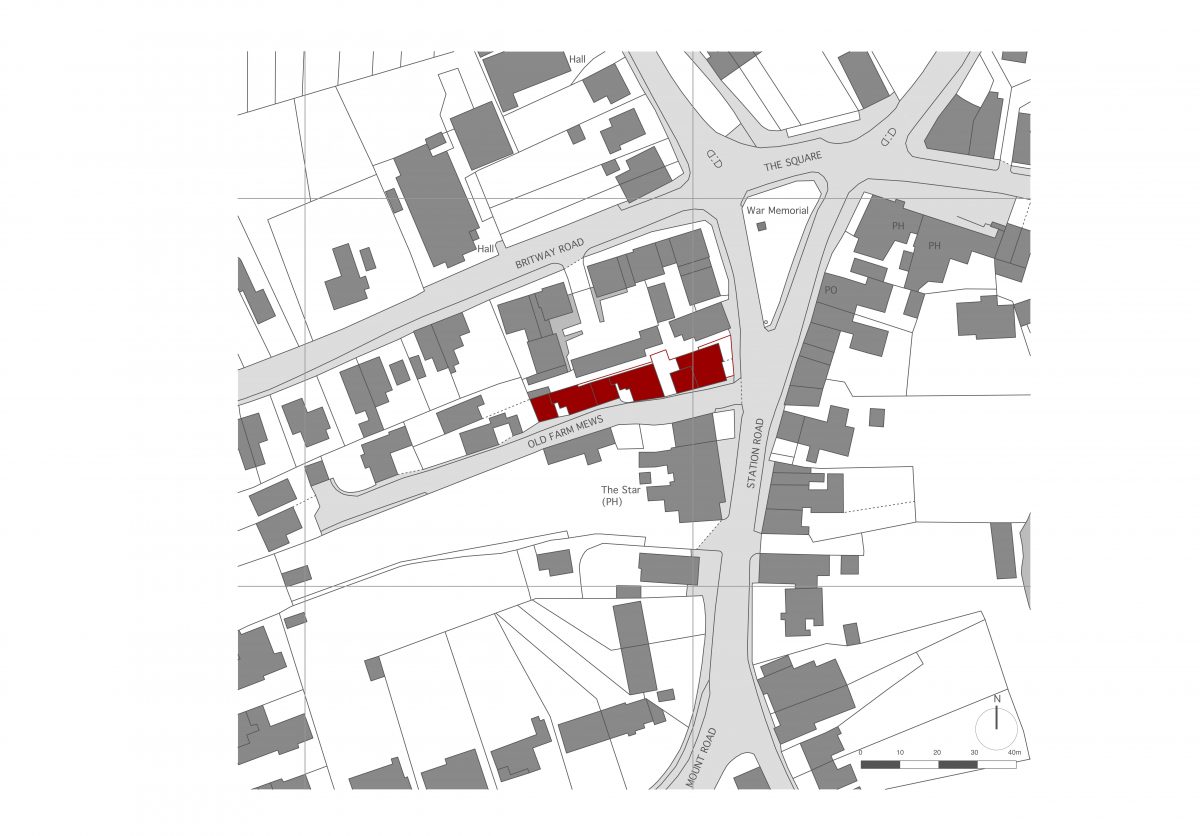Old Farm Mews, Dinas Powis
Four family homes of varying size on a narrow, steeply sloping brownfield site reflect an evolution of house typology responding to the siteʼs historic character. Employing a series of overlapping and interlocking volumes offers a legible, rhythmic, sequence of spaces. Seen together as a single, highly articulated composition, the houses assume the clarity and integrity of a genuine village street.- Planning and Design
-
Four family homes of varying size on a narrow, steeply sloping brownfield site reflect an evolution of house typology responding to the siteʼs historic character. Employing a series of overlapping and interlocking volumes offers a legible, rhythmic, sequence of spaces. Seen together as a single, highly articulated composition, the houses assume the clarity and integrity of a genuine village street.
Design and Planning Process
With a location in a village Conservation Area, the architectural challenge was to provide four family homes of varying size on a narrow, steeply sloping brownfield site. Vacant for 30 years the site’s previous occupant was a petrol filling station and garage.
Contemporary design reflecting an evolution of house typology was a central client objective. Materials and form therefore reflect architectural currency but also respond to the site’s historic character, while providing dwellings that will meet future environmental standards.
The two semi-detached dwellings form a narrow frontage onto Station Road and repair the disconnection of the existing street. Together with local village facilities including a village hall, convenience store, bakery, restaurant, post office and three public houses, they complete an architectural embrace to the village square. To the north and west the site adjoins rear parking courts to adjacent flats. Seen as a new village mews, buildings are set in linear form to create a rhythm along the sloping axis of the site.
Each block contains a visually robust base topped by floating, integrated volumes. These project or recede, in response to the physical needs (shading, shelter, privacy, access to natural light) of the development itself and of neighbouring dwellings.
Accommodation is arranged over three floors with efficient layering of amenity space above functional spaces such as stores and car parking. Garden decks, roof top planting and intimate ground level courts, which are accessed from the main living areas, are irrigated as part of a rainwater attenuation system. These are resource efficient buildings, which harness passive solar gain and have a highly insulated fabric.
Construction of the building envelopes is timber frame. External cladding is a combination of rubble stone, render and pre-patinated zinc. Roofs are single ply PVC membrane, with areas of sedum and paving. Balcony Screens are Iroko and Windows are ‘Velfac 200’. Courtyards are enclosed by rubble stone walls.
Despite the 1 in 10 site gradient, level thresholds and ambulant accessible steps were employed. Inclusive design was ensured through the adaptability of all dwellings and their flexibility in use.
When planning permission for the project was sought, previously obtained permissions for commercial/mixed-use developments had lapsed. The site lies in the centre of a Conservation Area, immediately adjacent to a Grade II listed building and was subject to twelve Party Wall Notices. In addition, Old Farm Mews which provides vehicle access to the site and six adjacent dwellings, was subject to an outstanding Section 38 agreement with Vale of Glamorgan Council and is now adopted.
All of these issues were successfully resolved by the architect and despite the contemporary nature of the design, the project enjoyed the enthusiastic support of the planning authority’s Conservation Architect.Key Sustainability Points
A holistic approach was taken to sustainability. This vacant, brown-field site situated in the heart of Dinas Powys village provided an opportunity for an infill housing development in an area of high demand. The high-density scheme offers four new houses to support a range of household sizes, ages and incomes. This proposal adds to mix of houses and flats that exist in the village reinforcing the social and cultural benefits of a mixed community. In addition, the new homes are now subject to different tenures of ownership and private rental.
Located on the site of a former petrol station, which had been vacant since 1983, the site is in close proximity to shops and amenities minimising the need for occupants to travel, especially by car. Public transport links are very good, with a bus stop within metres and the railway station a few minutes walk away.
Providing a mix of dwellings designed with flexibility of use anticipates that the occupants will have different needs over time and promotes the opportunity for home office arrangements.
At 70 dwellings per hectare, the density reduces the demand on other land. Four houses of 65sqm, 111sqm, 166sqm and 216sqm respectively give a total for residential accommodation (including carports) of 558sqm on a site area of 507sqm. Attenuation of rainwater run-off via sedum roofs, roof terraces and soak-aways are employed. All houses are metered and dual flush sanitary ware is installed.
New low energy street lighting replaced existing lighting under the agreed proposals for the road adoption contract. Movement within the development is along the current shared surface access with places of refuge provided for pedestrians along the southern edge of the new dwellings.
The quality of the materials employed and the rigorous design, enhance the quality of the environment. The project seeks to be an exemplar of sustainable design from an environmental, social and economic perspective and aims to encourage pride and cohesion in the community.
References:
Jacqui Walmsley RIBA, Studio Walmsley Architects, www.studiowalmsley.com
Karen Hoole RIBA, Hoole Studio, www.hoolewalmsley.com
https://www.ribaj.com/buildings/old-farm-mews-dinas-powys
https://www.eurig.cymru/old-farm-mews-dinas-powys--gorffennaf-2014.html
https://eisteddfod.cymru/sites/default/files/resources/Catalog%20Y%20Lle%20Celf%202014_0.pdf - Design and Construction Information
-
Client: Poil Developments
Architect: Hoole and Walmsley Architects. To obtain further details of the design and delivery team, please contact the Architect.
Date of Completion: 2013-14 (phased completion)
Contract value: Confidential
Site Area: 507sqm
Cost/m2: Confidential
Funding: Private client
Awards: RIBA Regional Award 2014, Civic Trust Highly commended 2014, National Eisteddfod Plaque of Merit 2014, Vale of Glamorgan Building Control Award 2014


