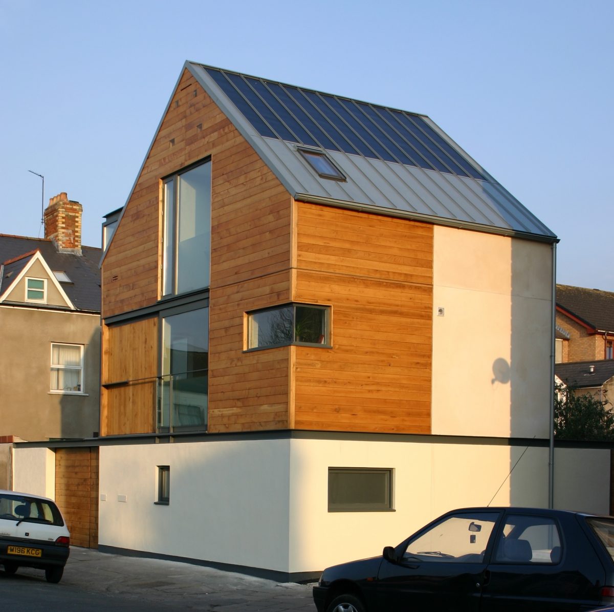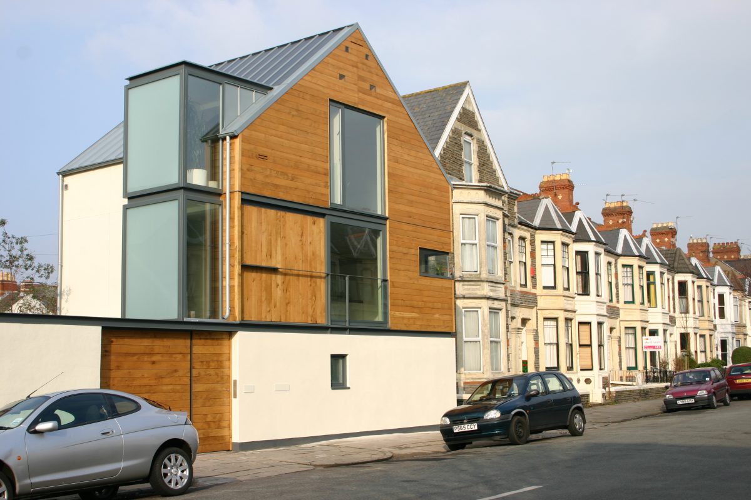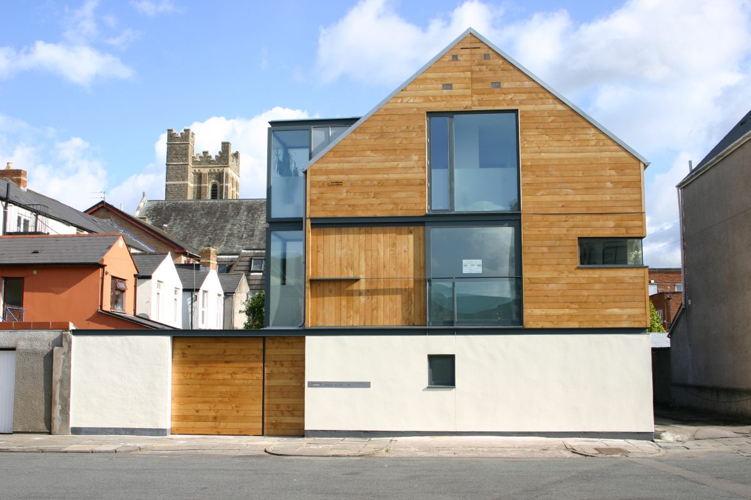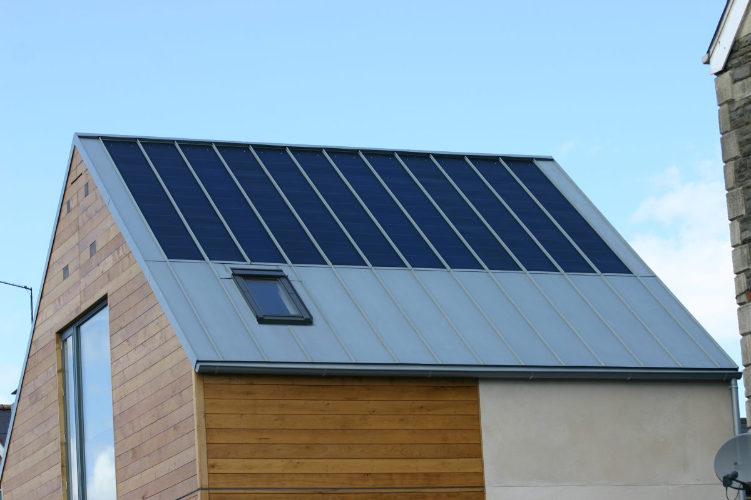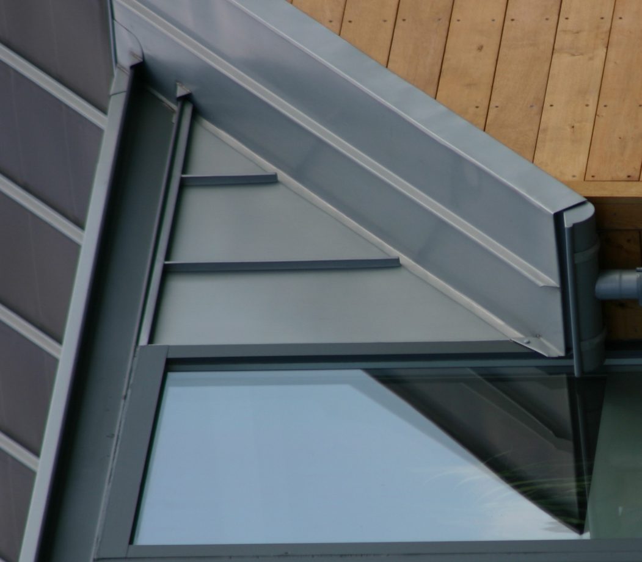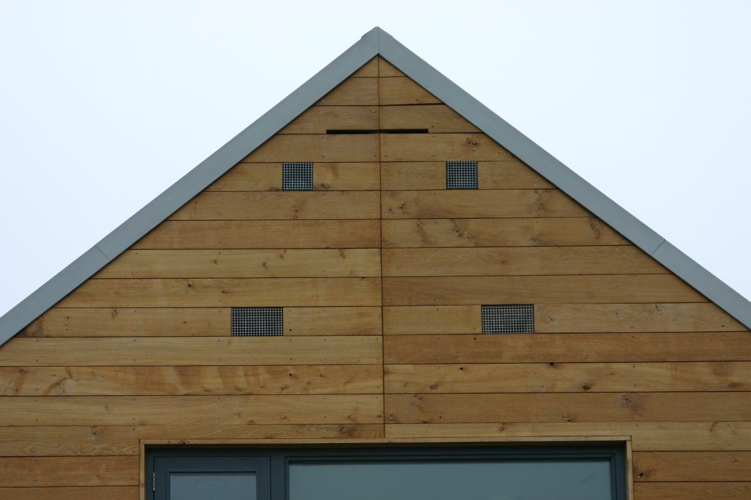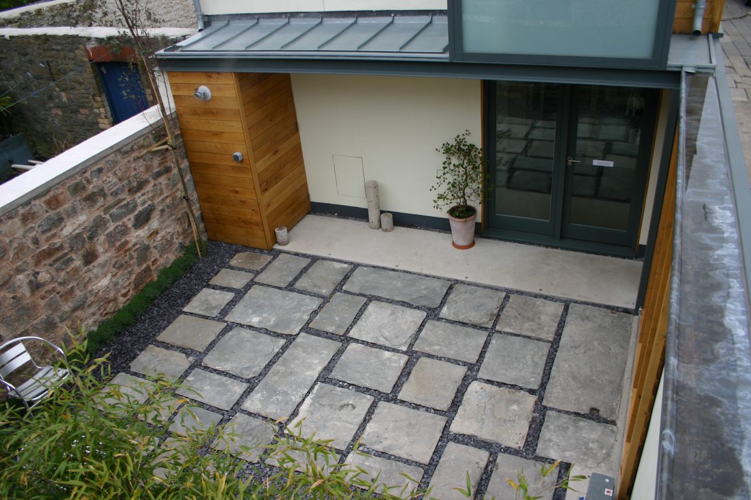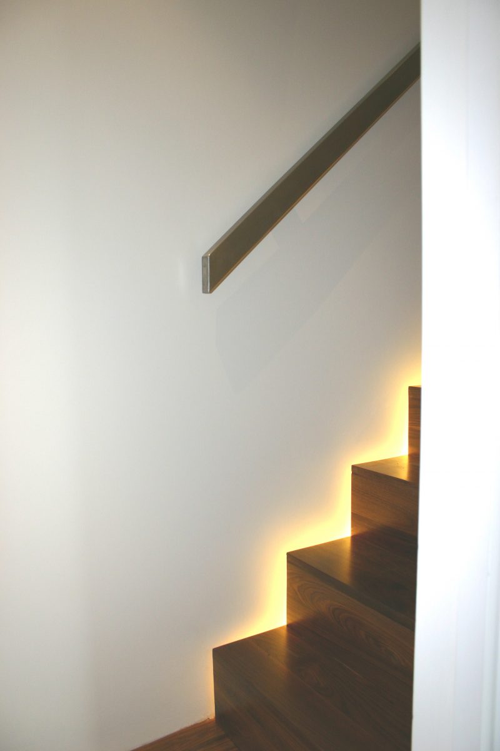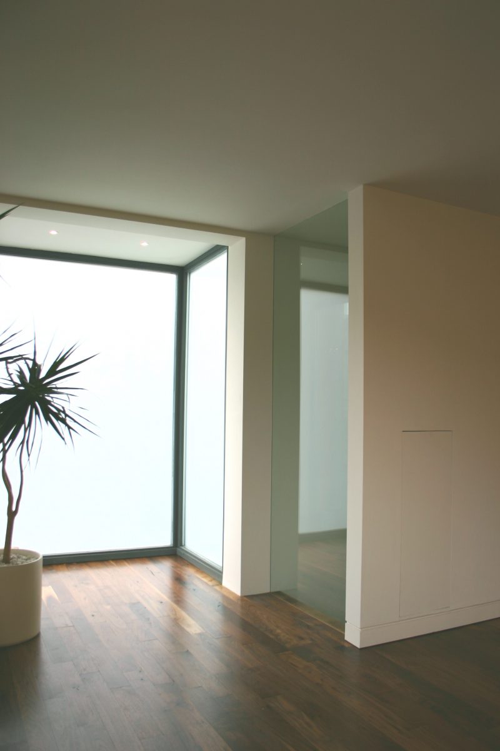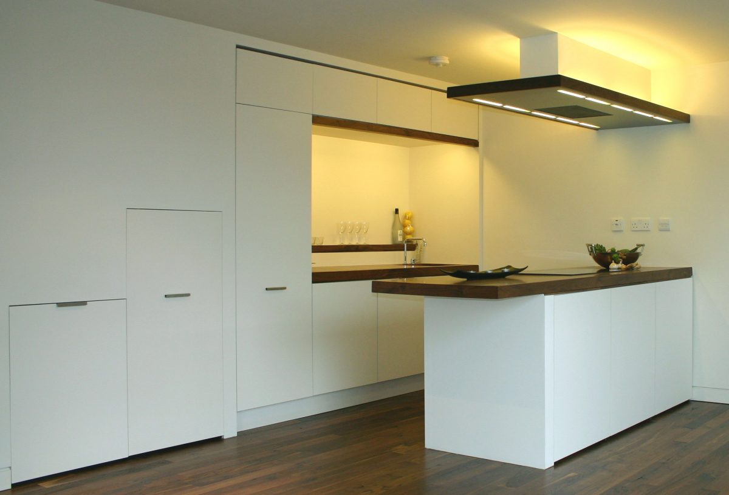The Coach House - Cardiff
The Coach House is a striking two bedroom contemporary live/work house built to meet excellent levels of sustainability. It is located on a south facing Brownfield site in a quiet residential street of Victorian houses, adjoining the Cathedral Road Conservation Area in Cardiff. The site originally housed a stone coachhouse which had become derelict and was a local eyesore.- Planning and Design
-
Planning and Design Process
Vision
The brief for the Coachhouse was to produce a two bedroom live-work unit of innovative contemporary design, with as low environmental impact as possible. The design concept sought to create a building of architectural merit: forward looking in terms of design and materials, whilst relating to the adjacent Victorian terraces. Furthermore, the building was to be user-friendly and inclusive, not only for those with disabilities but for a wide range of parameters, including working from home, good daylight, good connection to outside space and a healthy interior environment. The building was to be as sustainable as possible and is designed to be energy efficient, generate its own on-site energy, use local renewable materials and keep waste production to a minimum.
Site constraints
The key constraint of the site was its small size and the resulting planning requirements regarding design, building footprint, height, overlooking by neighbours and proximity to the conservation area. The design retains the shape and roof pitch of the original warehouse, but extends the visual base of the new building to enclose the external spaces. This solid base is rendered and separated from the visually more lightweight upper floors by a steel ring beam which also provides support for the canopy, bay and gate systems. The house is entered via a gate through a walled garden area.
Materials
The elevation treatment echoes the coach house form of the original building, with central opening windows and a simple industrial feel zinc roof thus maintaining a striking contrast with the original building. The bay window is designed to emphasis an entrance and creates a light box for the interior. The two natural materials used on the exterior – oak and lime/glass render are designed to contrast with and compliment the harder reflectivity and colours of the glazed areas. The roof, which includes photovoltaic panels, not only provides a natural energy source but also is clearly visible and iconic statement of sustainability.
Sustainability Outcomes
Versatile use
It seeks to move away from Victorian pastiche to a design reflecting the needs of modern city life: sustainable living, working and entertaining based on a sustainably constructed home. Key to achieving this was the creation of an urban live/work unit with uncluttered, well lit minimalist interiors and efficient use of space.
Heating
The building is heated via wet underfloor pipes, allowing 93% efficiency on the gas fired condensing boiler. Energy wastage is minimised by having size separate thermostat controlled heating areas. The building is insulated using Thermofleece and Tri Iso Super 9.
Green technologies
Photovoltaic cells on the roof generate 2/3rds of the buildings electrical needs and large South and West facing glazed areas allow for winter solar gain and natural day light.
- Design and Construction Information
-
Client: Cennen Homes Ltd
Architect: Touchbase Design Ltd and Russell Jones Architects Ltd. For further information on the design and delivery team, please contact the Architects.
Date of Completion: May 2006
Contract value: £150,000
Site Area: 80m2
Awards: Best Eco House at the Grand Designs Magazine awards 2006, Individual homes and extensions winner at the RSAW Housing Design Awards 2006


