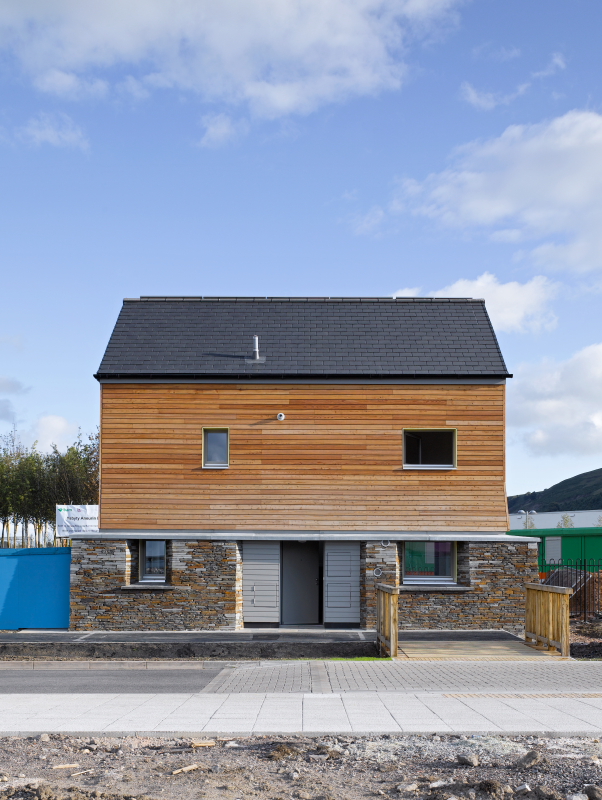Welsh future Homes - The Larch House and Lime House
Welsh Future Homes is a showcase for experimental, low energy homes specifically designed for conditions in Ebbw Vale, and drawing as far as possible on local materials, manufacturing skills and construction expertise. It forms part of The Works, an ambitious £350million development by Blaenau Gwent County Borough Council and the Welsh Government on the site of the former Ebbw Vale steelworks. The houses are all one-off 'prototypes', integrating many features used for the very first time in the UK. These homes include the first solutions for creating a low-cost Welsh version of the Passivhaus energy efficient house, first developed in Germany. The Passivhaus has no need for a conventional gas fired heating system - draught free construction and super insulation in the walls and roof keeps warmth inside the house in winter and maintains cooler, comfortable temperatures in summer. The Larch House and Lime House were the first two of four houses to be completed on the site. At the time of construction the Larch House was the UK's first zero carbon (Code for Sustainable Homes Level 6), low cost, Certified Passivhaus, built as prototype social housing. It was launched at the National Eisteddfod for Wales 2010, held at Ebbw Vale.- Planning and Design
-
Planning and Design Process
A product of Wales
A one-off, with many features used for the very first time in the UK, the Larch House, so named due to its Pembrokeshire larch cladding, is very much a product of Wales. It was built by Pendragon Design and Build contractors from Cwmbran and Holbrook Timber Frame from Bridgend, with a Welsh timber frame structure. Likewise the Lime House was constructed using Welsh skills, suppliers and products. Of particular note are the windows and front door made from Welsh larch timber, thermally modified on Anglesey. Developed and taken through certification by bere:architects, these are the UK’s first Passivhaus certified doors and windows.
Future homes
The designers were striving for a perfect balance, incorporating greener methods of building and offering benefits to tenants through lower energy bills and improved comfort. The partnership has with this project, brought forward practical innovative solutions which address matters of energy efficiency and carbon reduction while providing homes in which people wish to live. United Welsh Housing plans to replicate the cutting edge design, technology and techniques of this house in future affordable housing schemes.
Air tightness
The project achieved outstanding draught-free construction, surpassing the Passivhaus standard of 0.6 air changes per hour at 50 Pascals, achieving one of the best air tests in the UK for an above-ground, detached house with a result of 0.197 at 50 Pascals. This result is over three times better than the minimum required by the Passivhaus Institute and 50 times better than required under UK Building Regulations. It is made more remarkable as this is the first time this Welsh partnership has attempted to achieve the Passivhaus standard.
Traditional form
The neighbouring two-bedroom Lime House, named after its external lime render - follows the unfussy form of a traditional Welsh cottage with a simple, compact shape. This minimises the surface area heat loss as well as the amount of insulation needed.
Sustainability Outcomes
PassivHaus
To achieve the Passivhaus Standard in the UK typically involves:
- Very high levels of insulation
- Extremely high performance windows with insulated frames
- Airtight building fabric
- 'Thermal bridge free' construction
- A mechanical ventilation system with highly efficient heat recovery
Zero Carbon
The Larch House house is c1000ft above sea level in an exposed and misty hilltop location in Ebbw Vale. In spite of this, most energy needs have been met by heat from the sun, the occupants and appliances. The house generates as much energy from the sun in the summer months (from solar thermal and photovoltaic panels with an estimated feed-in tariff of over £900 a year, and through its glazing), as it uses for the whole year, making it Zero Carbon by the UK definition, at the time.
Local materials
A strong focus on natural materials delivers buildings with strong sustainability credentials such as low embodied energy and high recycling potential. The use of local timber enhances the economic viability of forests, in addition to reducing the need for transport.
Local economy
The focus on locally sourced, developed and manufactured materials and products, brought employment opportunity and developed local skills – for example, a number of joiners in Wales are now trained to manufacture Passivhaus standard windows. It will also provide a boost to traditional skills such as forestry and joinery.
Value for money
The houses demonstrate that low carbon housing does not have to be prohibitively costly to construct. These CSH level 5 and 6 homes cost between £1,300 and £1,700 m2 to build, (which compares with average cost of CSH level 3 social housing £1,200 m2). They also offer reduced operating expenses, with heating costs of as little as £80 per annum
- Design and Construction Information
-
Client: The United Welsh Housing Association, BRE (Wales), the Welsh Assembly Government and Blaenau Gwent County Borough Council
Architect: bere: architects. For further information on the design and delivery team, please contact the Architects.
Date of Completion: June 2010
Contract value: £4.5m
Site Area: 351m2
Awards: Shortlisted for Chartered Institute of Housing Welsh Housing Awards 2010, Shortlisted for Builder and Engineer Awards 2010, Shortlisted for Sustainability Awards 2010, Shortlisted for Sustain Awards 2011





