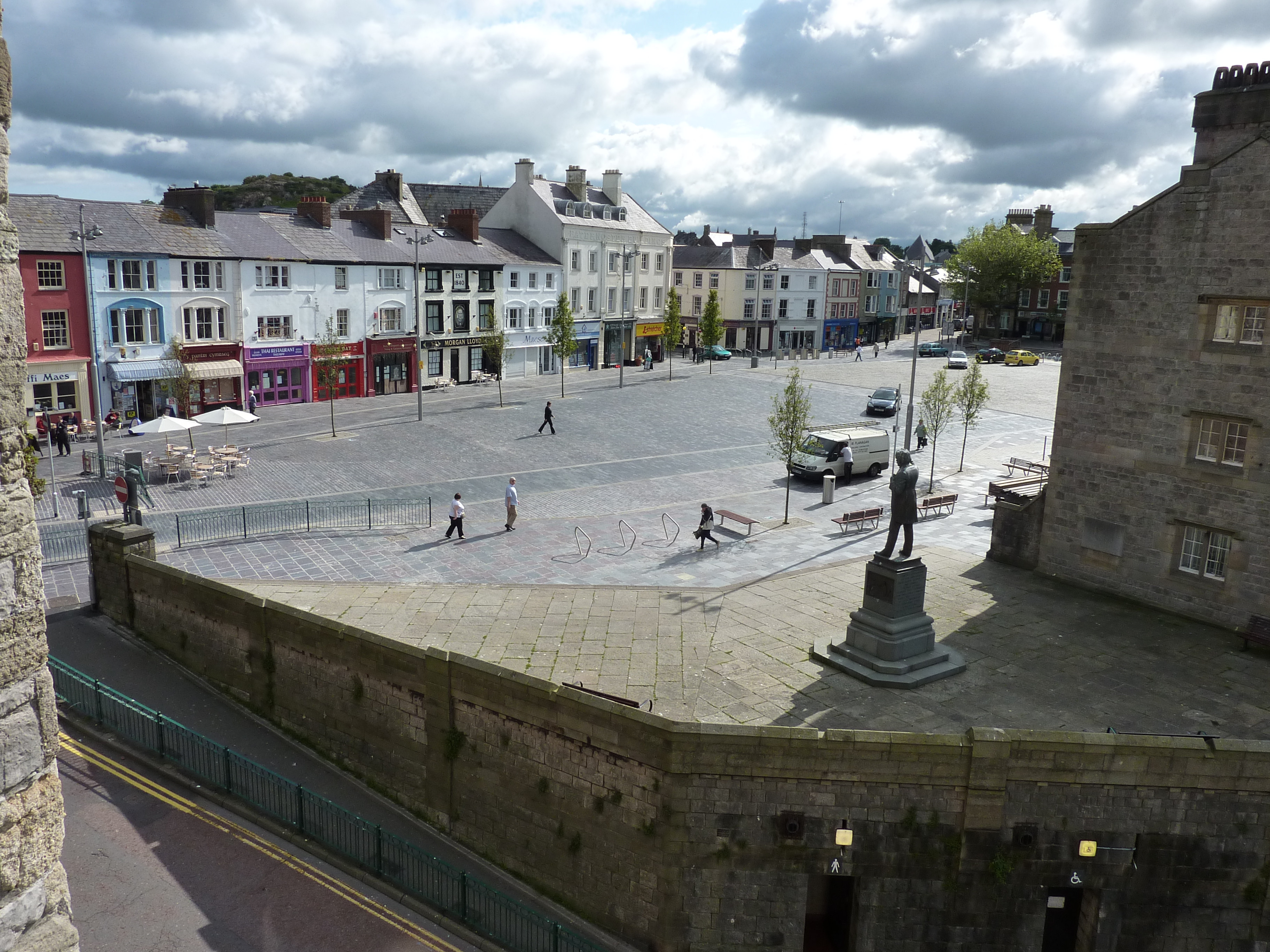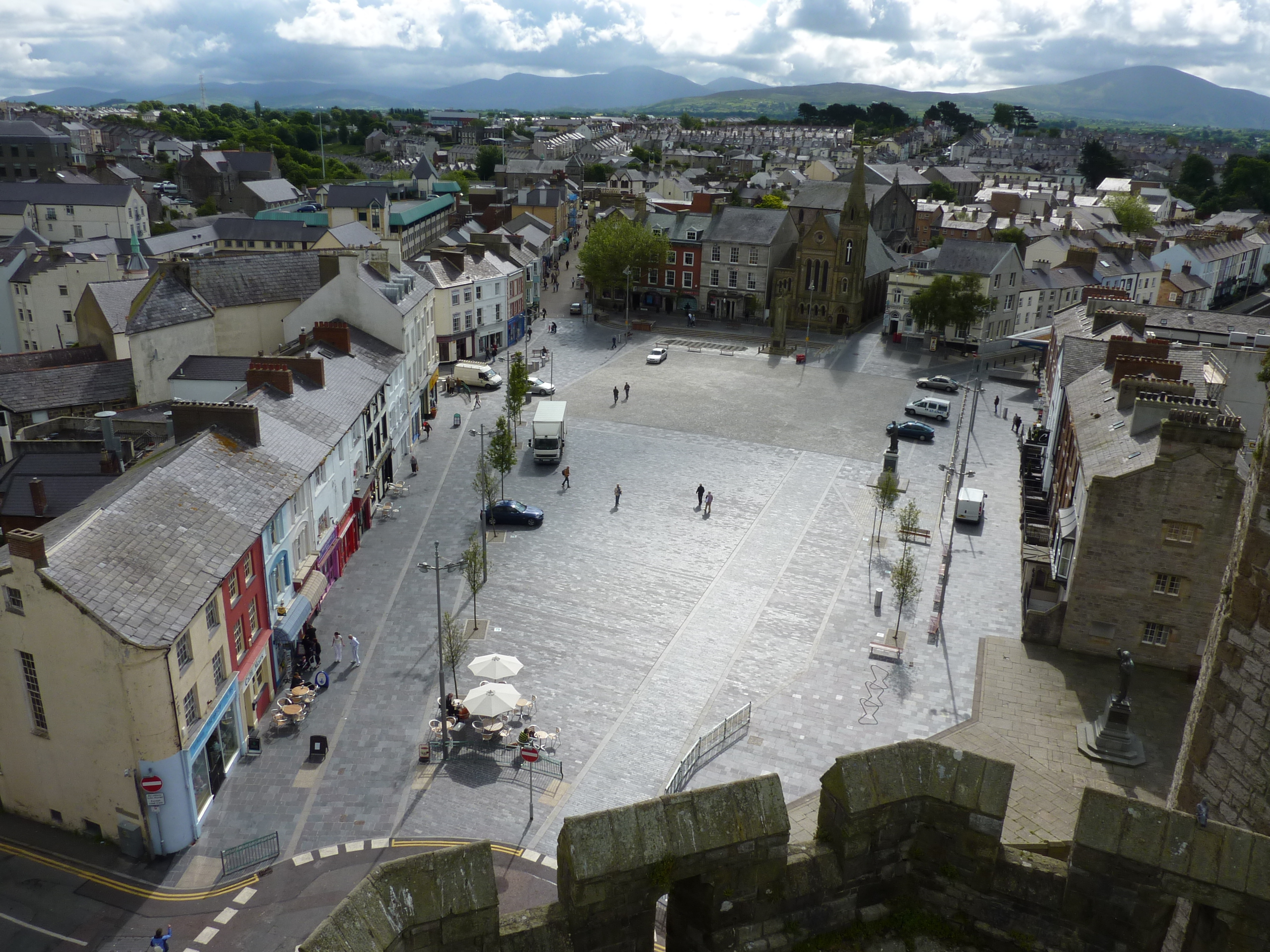Castle Square - Caernarfon
The vision for the project was to create a high quality public open space reflecting the importance of Y Maes (Castle Square) at the heart of the town of Caernarfon; providing an appropriate setting for the historic Castle; creating a functional and flexible space for a variety of events and uses, and an attractive, distinctive space which can be enjoyed by residents, workers and visitors alike.- Planning and Design
-
Planning and Design Process
Concept
The town’s main square is part of a World Heritage Site and was previously dominated by clutter, traffic and guard rails restricting pedestrian movement. The design concept originated in the desire to open up clear views to the Caernarfon castle and other historic buildings around the square. The public realm was to be a simple foreground plane to the high quality built form. The architecturally valuable cluster of the Presbyterian Church, adjacent banks and war memorial were developed as a counterpoint to balance the castle’s dominance of the space and by the addition of a new fountain and stepped seating area, where previously there had been an unattractive wall.
Objective
A primary objective was to make the square more inviting and usable for pedestrians. The design therefore required particular consideration of traffic management relating to the whole town centre, along with specific issues relating to the square such as the operation of markets, special events, taxi ranks, tourism and visitor management. The scheme was deliberately simple in approach aiming to create an uncluttered setting for the attractive buildings surrounding the square and the castle.
Shared Surface
The concept for a clean, flexible space led to proposals for a shared surface where pedestrians and vehicles have equal rights to the space. This approach encourages low traffic speeds and cars entering the space move more slowly than on conventional streets, enabling traffic calming, which encourages a greater sense of safety for pedestrians who wander across the square or meet to chat in the middle of the square leaving vehicles to negotiate their way around them. The lower traffic speeds tend to personalise interactions between motorists and between vehicle users and pedestrians so that potential conflict is reduced or resolved amicably in the same way that pedestrians negotiate one another on foot in a busy street.
Materials
Existing civic sculptures were relocated in the new square and a simple palette of new lighting, signage and furniture were also included, further enhancing the quality of the public realm.
Sustainability Outcomes
Materials
The surfacing materials include locally sourced Welsh Slate and Granite all from within 30 miles of Caernarfon.
- Design and Construction Information
-
Client: Taylor Young Ltd
Date of Completion: January 2009
Contract value: £2.4m
Site Area: 6,000m2
Awards: Shortlisted for an Urban Design Award by the Urban Design Group



