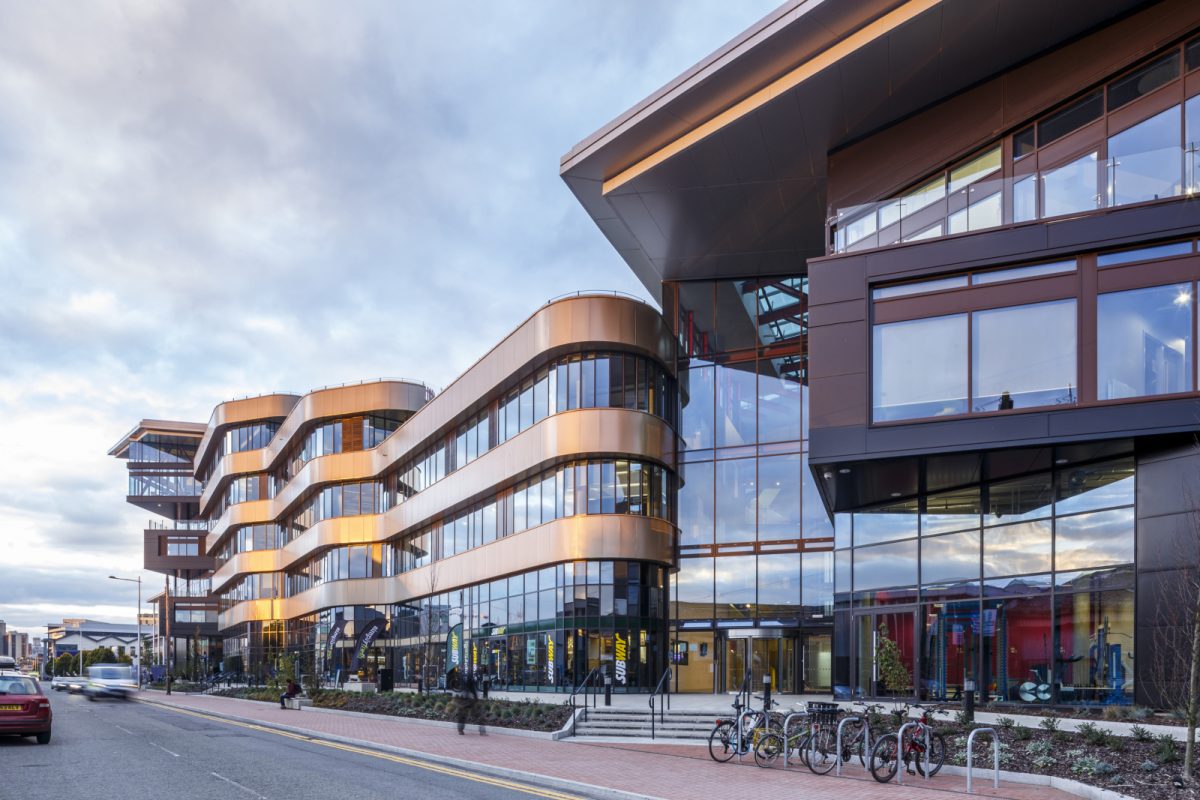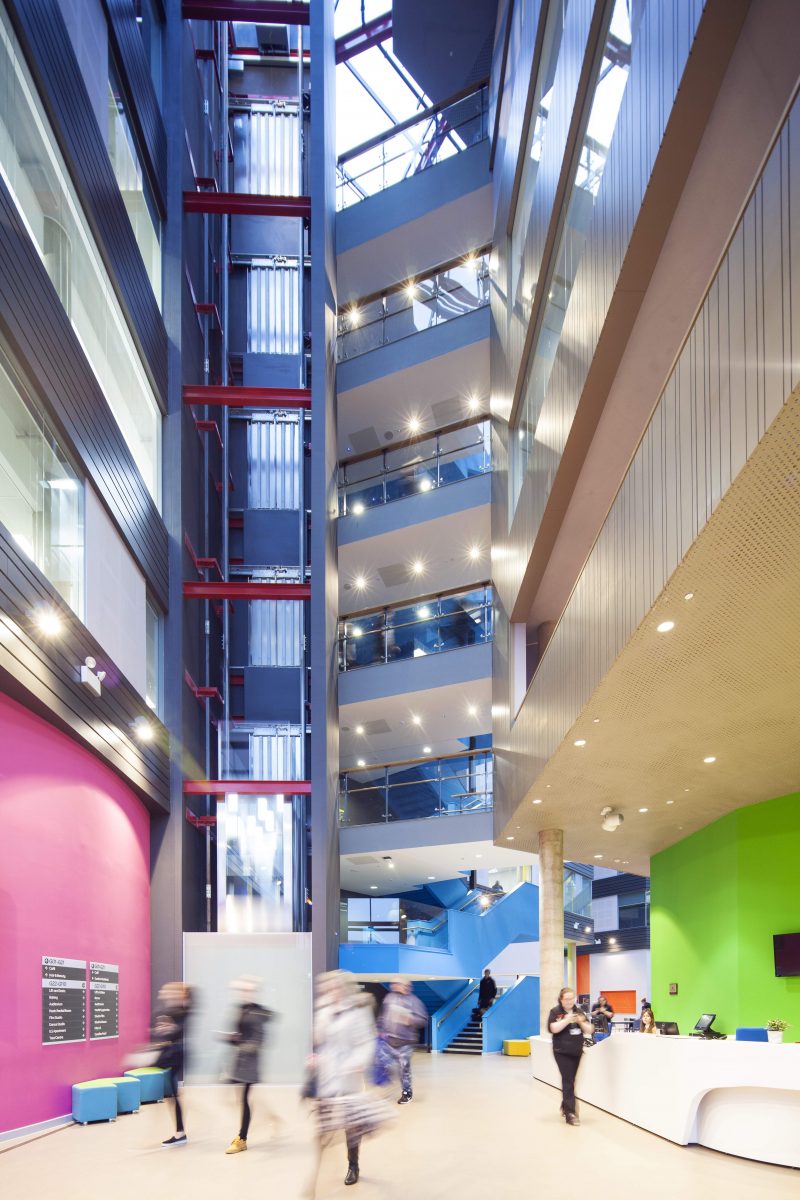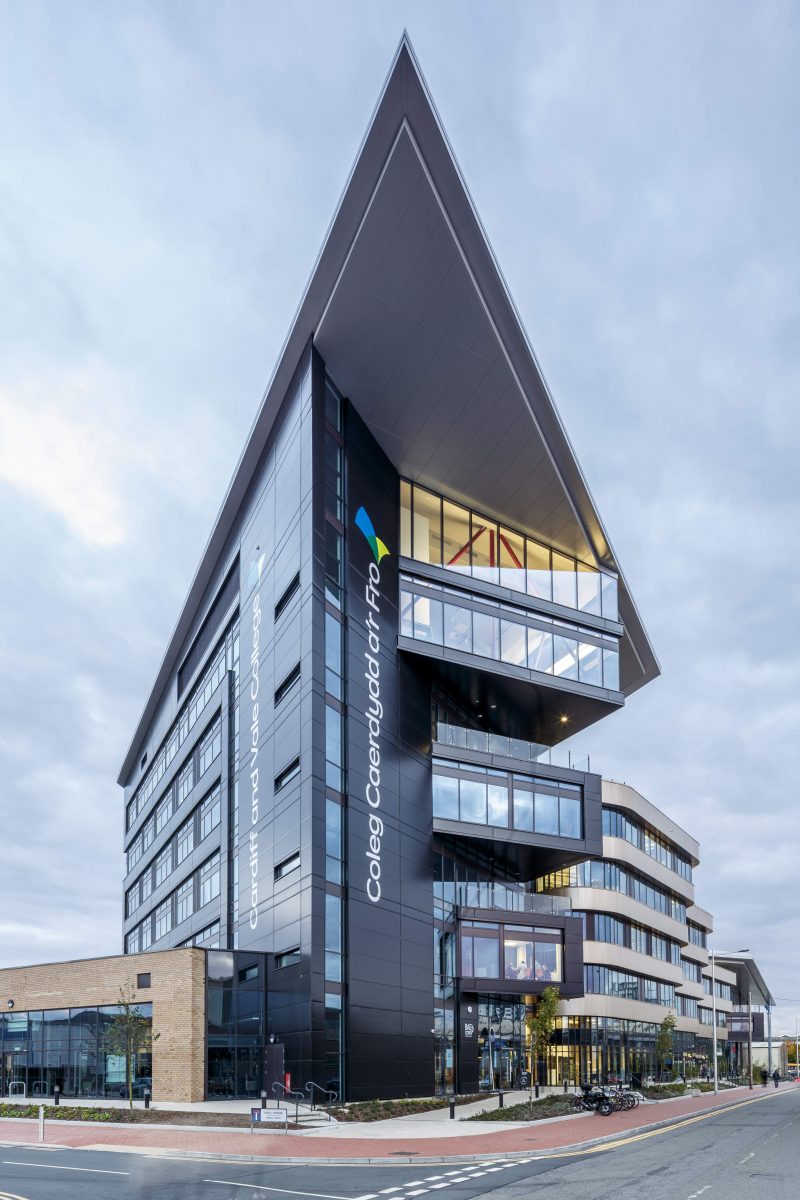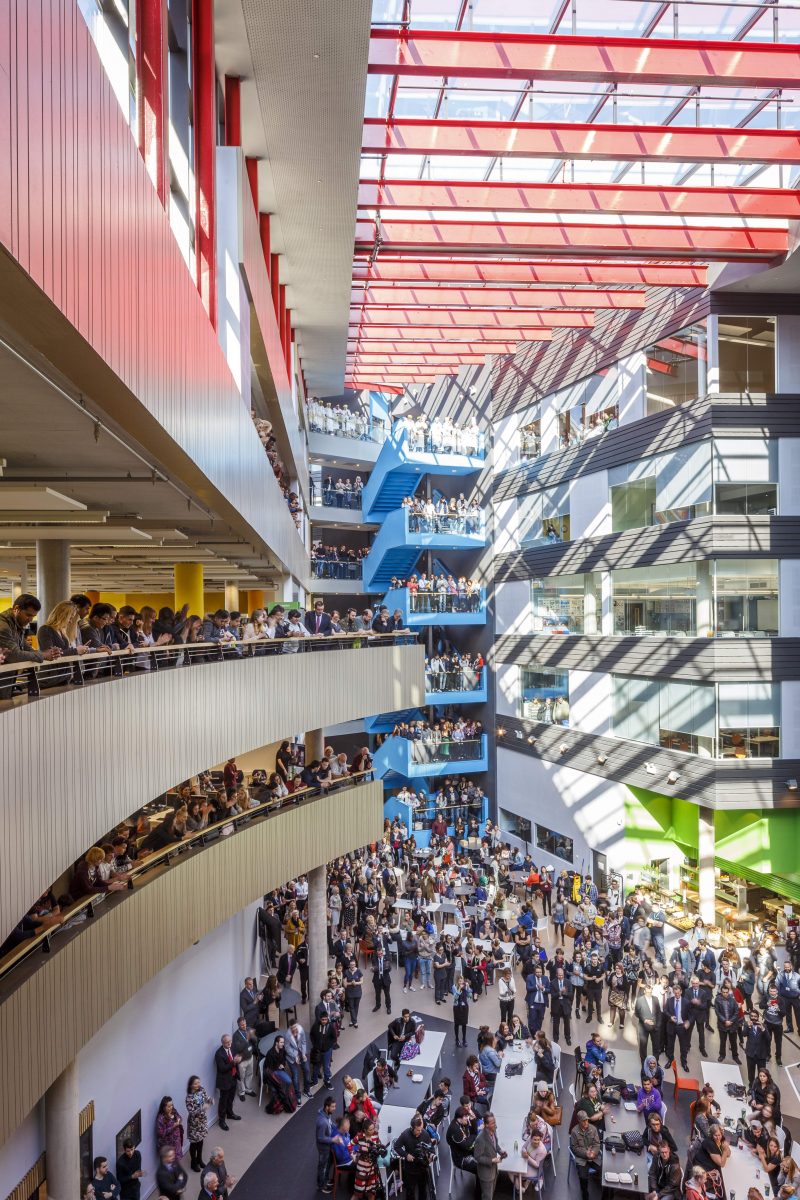Cardiff and Vale College
Sitting at the heart of the community the college serves as the new beacon for learning which showcases real life working settings for vocational training, engaging new learners and local businesses. It stimulates regeneration, linking the city centre with Cardiff Bay and the over-sailing roof accommodates a 1850m2 photovoltaic array. The New City Centre Community Campus for Cardiff and Vale College brings together a range of activities into a 16,500m2 new beacon for learning in the city showcasing a rich variety of real life working settings for skills and vocational training. The campus is located on a 2 hectare site in the heart of the community that it seeks to serve. It is a building that is intentionally gregarious as it seeks to engage potential new learners of all abilities who pass by as well as prospective teaching staff.- Planning and Design
-
Planning and Design Process
Consultation
The project necessitated extensive consultation with the wider community and local businesses as well as the College’s staff and students. This allowed us to address any potential conflicts from stakeholders but also to identify opportunities for synergy between different aspects of the scheme. Specific stakeholders that we engaged with included Radio Cardiff (who now have their studio in the building), BBC Cyrmu Wales, Cardiff Blues rugby team, Somali advice and information centre, Somali youth association, Cardiff voluntary community services, Media academy in Cardiff ‘Switching on Young People’, Cardiff Women’s workshop, Wales Contact Centre Forum and a Transgender group in Wales. Early discussions were also held with Celtic Manor (the luxury Golf and Spa resort near Newport which hosted the G8 summit in 2014) with regard to opportunities for student outreach connected to the hospitality facilities.
Design
The wedge shaped building rises from 3 storeys at the south up to the city centre scaled 6 storeys to the north. The building is very open and permeable with over 150m of active frontage encouraging people to observe and interact with the activities within and to foster links with local businesses. Many of the facilities are open to the community including a gym, grocery store, cafe, hair and beauty salon, spa, driving test centre, a suite of Independent Living skills spaces, training and conference rooms and a fine dining restaurant.
Concept
Three primary entrances draw inspiration from the characteristic historic arcades of Cardiff and act as a public route, leading you towards the building's central social heart space. Views from and to this space with its soaring atrium ensure clear wayfinding and navigation around the building. Faculty clusters wrap around and connect across the atrium to a shared resource 'pod' containing a library over two levels, ICT spaces and meeting / conferencing / training facilities. The ‘pod’ has a series of stepped south facing active terraces which closely relate to their adjacent internal activities and provide additional area when the weather permits for collaborative group learning or private study, break out, events and hospitality. A sequence of aspirational learning spaces rise through the building culminating in the fine dining ‘belvedere’ restaurant located under the northernmost tip of the roof with views across the city towards the Millennium Stadium to the north and Cardiff bay to the south.
Materials
The building was constructed as an insitu concrete frame with post tensioned flat slabs and a steel roof structure. Externally the material palette is a combination of an economical composite steel faced insulated metal panel in two colours to distinguish the special ‘pod’ from the simple ‘wrap’, glazed curtain walling and a buff brick base to the park side podium.
Key Sustainability Points
Reuse
The City Centre Community Campus for Cardiff and Vale College has given new life to a neglected site close to the heart of Cardiff city centre that sat vacant for a number of years. The brownfield site was formerly a marine engineering works and required remediation. The campus is the first new development within a rundown but well connected light industrial district identified for regeneration and it has already stimulated the progressive redevelopment of this under-utilized swathe of land that links the city centre and Cardiff Bay.
Accessiblity
The city centre location was intentional so that the users could benefit from the good public transport infrastructure. It is a 5 minute walk to Cardiff central railway and bus stations and close to a number of bus stops on a variety of routes serving Cardiff and the surrounding regions. There is an off road cycle path which cuts through Canal Park immediately to the east of the site which forms a strong north-south route and a cycle path which is part of a National Cycle Network to the west of the site running alongside the River Taff.
Sustainable technologies
The quest to maximise the onsite generation of electricity through an array of photo-voltaic panels played a crucial part in the evolution of the wedge shaped massing of the campus building. We aspired to integrate the PV’s into the fabric of the building rather than just placing them on the roof as an afterthought so we inclined a singular roof plane at 16 degrees facing south which we established struck a good balance between orientation, ‘self’ cleaning, access for periodic manual cleaning and inspection and accommodating the range of activities in the spaces below. The 1850m2 / 250kW photovoltaic array generates approximately 15 kWh/m2/annum and contributes to the 40% improvement on CO2 over Part L 2010 and an EPC of A thereby significantly reducing on-going energy costs. Shaping the building so that it was lower to the south also enabled the creation of the sunny south facing external roof terraces on the ‘pod’ building which enjoy views towards Cardiff Bay.
Ventilation
Natural ventilation was maximised as far as possible by locating general teaching classrooms to the perimeter and positioning the rooms which required mechanical ventilation to the atrium facing side such as science labs, ICT suites, and Design and technology workshops. A number of computer rooms adopted thin client technology specifically to minimise ICT equipment heat output. The perimeter rooms integrate into the glazed envelope bespoke externally louvred natural ventilation panels with motorised dampers connected to the BMS. The building has extensive areas of exposed concrete flat slab to benefit from the thermal mass.
Construction
The ground floor of the building was elevated slightly to for the ground works made using some of the crushed rubble from the remains of the buildings that previously inhabited the site. The balance of rubble and pile arisings was distributed across the site and mounded in areas to prevent the need to transport and dispose off-site. These mounded areas were then planted as wild flower meadows to enhance the biodiversity of the site.
BREEAM
The building successfully achieved a BREEAM ‘Excellent’ rating.
Quotes
“For us, this fantastic new campus is just the beginning. Our goal is to transform education and training across the region and provide the best for everyone in an environment that is inspirational.” CAVC Chair of Governors Geraint Evans
“Our ambition is to support the delivery of truly 21st Century demand-led education and skills training across Cardiff and the regions. CAVC is centre place in supporting economic development that drives South East Wales, creating real community prosperity and new business opportunities. Our entire College eco-system is designed to integrate with local and regional business. Our job is to fully support inward investment with high level skills that benefit everyone. We are, and will remain, a college for the whole community that we serve.” Cardiff & Vale College Chief Executive Mike James
References
- Design and Construction Information
-
Client: Rightacre Properties
Architect: BDP. For further details on the design and delivery team, please contact the Architects.
Date of Completion: July 2015
Contract value: £45,000,000
Site Area: 16,500 m2 internal area
Awards: RSAW Welsh Architecture Award 2016, RICS Award for Design through Innovation 2016, shortlisted for the Eisteddfod Gold Medal 2016





